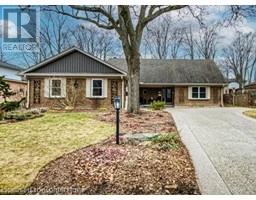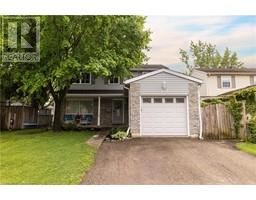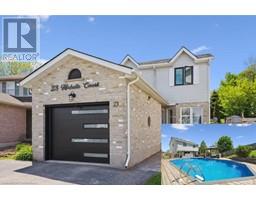10 CATALINA Court 323 - Victoria Hills, Kitchener, Ontario, CA
Address: 10 CATALINA Court, Kitchener, Ontario
Summary Report Property
- MKT ID40732818
- Building TypeHouse
- Property TypeSingle Family
- StatusBuy
- Added6 hours ago
- Bedrooms3
- Bathrooms2
- Area1546 sq. ft.
- DirectionNo Data
- Added On23 Jun 2025
Property Overview
This is truly a rare opportunity to buy a 3 bedroom, 2 bath, semi-detached 4 level backsplit home with a beautiful, private, fully fenced, treed backyard backing onto a walking trail. This roomy and comfortable home has been newly updated with high quality laminate floors throughout. The lovely oak kitchen, with eat-in area, has large sliding doors leading to an open roomy deck and patio, perfect for entertaining family and friends! The living room opens into the dining room and has a large window to allow natural light to flood the space. One level up you will find 3 good-sized bedrooms, and a 4 piece bathroom. One level down from the kitchen leads to a very spacious family room with a fireplace, plus a large den and a convenient second 3 piece bathroom with a newer toilet. As well, there is an unfinished basement which could be another bedroom, office or storage, just waiting for your creative and personal touches. Space abounds in this backsplit with excellent value and the possibilities are endless! Updates also include a newer roof in 2020, and water heater in 2019. Appearances can be deceptive - come see for yourself how much larger this home actually is than it looks from the outside. Located close to all amenities, such as the Sunrise Centre, The Boardwalk, Forest Heights library, pool and community centre, this amazing chance for your forever home can't be missed! Book your showing today before it's gone! (id:51532)
Tags
| Property Summary |
|---|
| Building |
|---|
| Land |
|---|
| Level | Rooms | Dimensions |
|---|---|---|
| Second level | 4pc Bathroom | Measurements not available |
| Bedroom | 9'6'' x 8'6'' | |
| Bedroom | 13'2'' x 9'0'' | |
| Primary Bedroom | 13'2'' x 9'10'' | |
| Lower level | 3pc Bathroom | Measurements not available |
| Den | 13'9'' x 7'3'' | |
| Recreation room | 24'8'' x 12'2'' | |
| Main level | Kitchen | 8'10'' x 7'2'' |
| Breakfast | 10'5'' x 7'0'' | |
| Dining room | 9'5'' x 7'5'' | |
| Living room | 17'10'' x 11'3'' |
| Features | |||||
|---|---|---|---|---|---|
| Cul-de-sac | Conservation/green belt | Paved driveway | |||
| Sump Pump | Dryer | Refrigerator | |||
| Stove | Washer | None | |||

























































