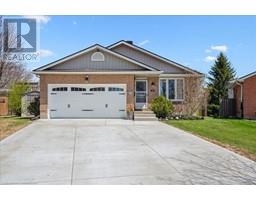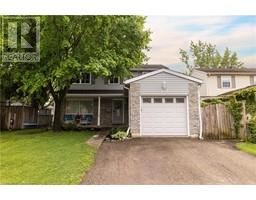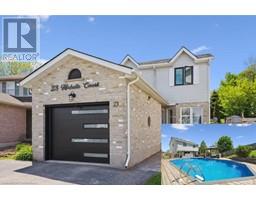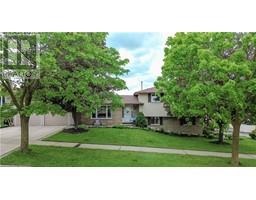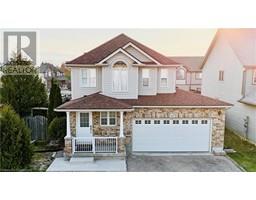10 ELLEN Street E Unit# 204 212 - Downtown Kitchener/East Ward, Kitchener, Ontario, CA
Address: 10 ELLEN Street E Unit# 204, Kitchener, Ontario
1 Beds1 Baths663 sqftStatus: Buy Views : 770
Price
$279,900
Summary Report Property
- MKT ID40720836
- Building TypeApartment
- Property TypeSingle Family
- StatusBuy
- Added1 weeks ago
- Bedrooms1
- Bathrooms1
- Area663 sq. ft.
- DirectionNo Data
- Added On06 Jun 2025
Property Overview
Attention Investors and first time homebuyers. Large living/dining area combination, in-suite laundry with upright washer/dryer and abundance of storge space, secured underground parking and this unit includes a storage locker unlike most one bedrooms units. Building amenities include party room, billiard room, exercise room, sauna and outdoor patio with BBQ. Elegant, well maintained building with abundance of visitor parking. Excellent location is within walking distance to Public Library, Farmer's Market, Public transit, and great Downtown amenities. Please note: Some photos are enhanced with virtual staging. (id:51532)
Tags
| Property Summary |
|---|
Property Type
Single Family
Building Type
Apartment
Storeys
1
Square Footage
663 sqft
Subdivision Name
212 - Downtown Kitchener/East Ward
Title
Condominium
Land Size
Unknown
Built in
1989
Parking Type
Underground,Visitor Parking
| Building |
|---|
Bedrooms
Above Grade
1
Bathrooms
Total
1
Interior Features
Appliances Included
Dryer, Refrigerator, Stove, Washer, Hood Fan
Basement Type
None
Building Features
Foundation Type
Poured Concrete
Style
Attached
Square Footage
663 sqft
Rental Equipment
Water Heater
Fire Protection
Security system
Building Amenities
Exercise Centre, Party Room
Heating & Cooling
Cooling
Central air conditioning
Heating Type
Forced air
Utilities
Utility Sewer
Municipal sewage system
Water
Municipal water
Exterior Features
Exterior Finish
Aluminum siding, Brick
Maintenance or Condo Information
Maintenance Fees
$741.67 Monthly
Maintenance Fees Include
Insurance, Landscaping, Property Management, Water, Parking
Parking
Parking Type
Underground,Visitor Parking
Total Parking Spaces
1
| Land |
|---|
Other Property Information
Zoning Description
R2
| Level | Rooms | Dimensions |
|---|---|---|
| Main level | Bedroom | 11'0'' x 9'4'' |
| Laundry room | 6'0'' x 5'8'' | |
| 4pc Bathroom | 9'4'' x 5'0'' | |
| Kitchen | 8'1'' x 6'9'' | |
| Dining room | 12'0'' x 7'2'' | |
| Living room | 5'7'' x 12'0'' |
| Features | |||||
|---|---|---|---|---|---|
| Underground | Visitor Parking | Dryer | |||
| Refrigerator | Stove | Washer | |||
| Hood Fan | Central air conditioning | Exercise Centre | |||
| Party Room | |||||































