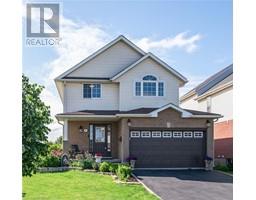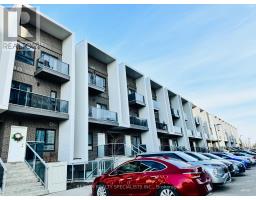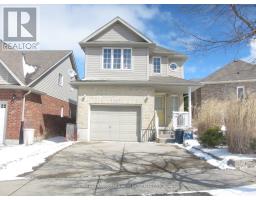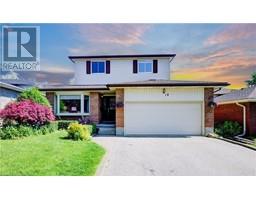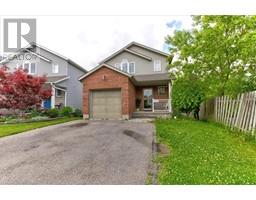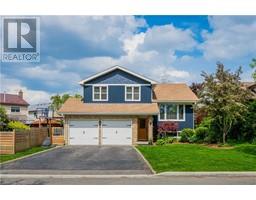10 ELLEN Street E Unit# 906 212 - Downtown Kitchener/East Ward, Kitchener, Ontario, CA
Address: 10 ELLEN Street E Unit# 906, Kitchener, Ontario
Summary Report Property
- MKT ID40587782
- Building TypeApartment
- Property TypeSingle Family
- StatusBuy
- Added4 weeks ago
- Bedrooms2
- Bathrooms2
- Area1872 sq. ft.
- DirectionNo Data
- Added On13 May 2024
Property Overview
Don't miss this RARE OPPORTUNITY to own a PENTHOUSE CONDO with a PRIVATE, EXCLUSIVE ROOF TOP TERRACE accessible only from inside your unit - such a rare find in this region! You'll enjoy rest and rejuvenation on this large private roof top outdoor terrace complete with a deck, electricity and water access plus stunning 360 degree views of the city. Imagine entertaining and gardening in this unique space being one of only two units with this feature in the building! Inside the huge 1872 Sq Ft two bedroom plus den condo, you'll be amazed at the bright space, two skylights, number of large windows and unique layout. The eat in kitchen features a bright skylight and is located adjacent to the separate dining room. The primary suite boasts a huge bedroom, bright dressing room with a large skylight and 4 pc. ensuite bath. There is also a cozy den, second bedroom, full main bath, laundry/utility room in suite, high efficiency heat pump and 200 amp service. Also included is a rare and huge 391 Sq Ft private storage room located in the underground parking garage, close to the included extra long parking space. This condo building was recently renovated with high end finishes in hallways and elevators and is located in the middle of a quaint and quiet, upscale neighbourhood and directly across the street from Centre in the Square. Close to all amenities as well as a short walk to the Art Gallery, Kitchener Public Library and parks, this penthouse condo is a rare find! (id:51532)
Tags
| Property Summary |
|---|
| Building |
|---|
| Land |
|---|
| Level | Rooms | Dimensions |
|---|---|---|
| Second level | Other | Measurements not available |
| Basement | Storage | 17'4'' x 20'3'' |
| Main level | Utility room | 5'11'' x 6'1'' |
| Foyer | 10'10'' x 8'6'' | |
| 4pc Bathroom | Measurements not available | |
| 4pc Bathroom | Measurements not available | |
| Den | 11'9'' x 9'3'' | |
| Bedroom | 11'9'' x 10'5'' | |
| Primary Bedroom | 12'5'' x 20'3'' | |
| Dining room | 11'9'' x 23'0'' | |
| Living room | 16'3'' x 17'10'' | |
| Eat in kitchen | 10'7'' x 18'6'' |
| Features | |||||
|---|---|---|---|---|---|
| Balcony | Skylight | Automatic Garage Door Opener | |||
| Underground | Visitor Parking | Dishwasher | |||
| Dryer | Refrigerator | Stove | |||
| Water softener | Washer | Garage door opener | |||
| Central air conditioning | Exercise Centre | Party Room | |||



































