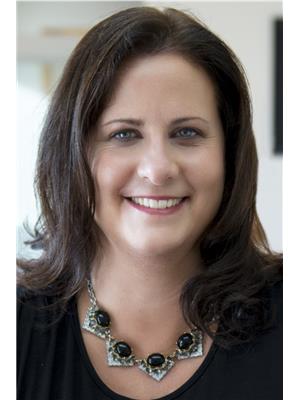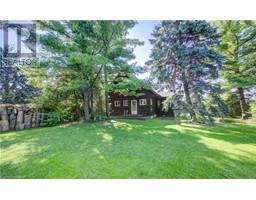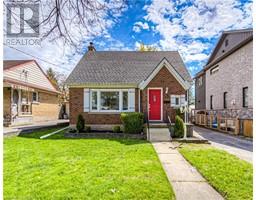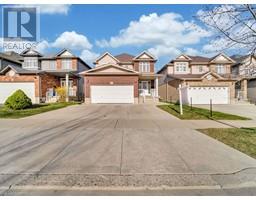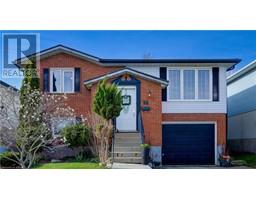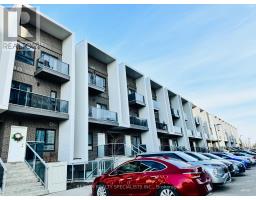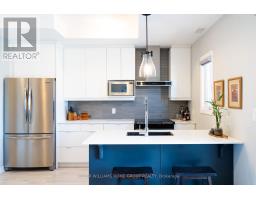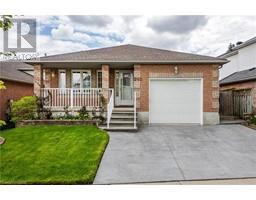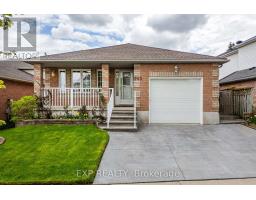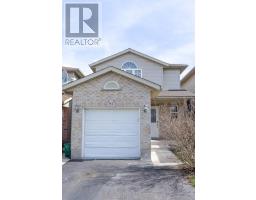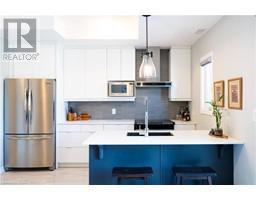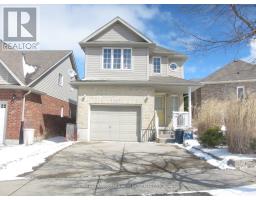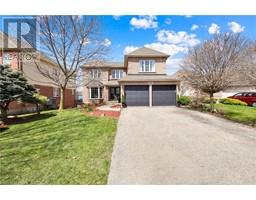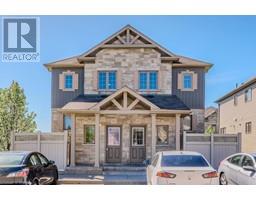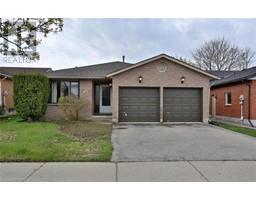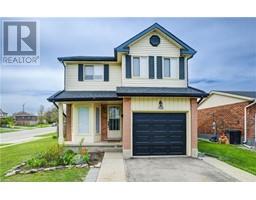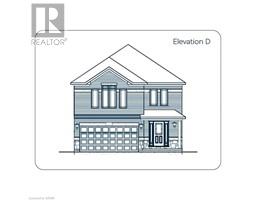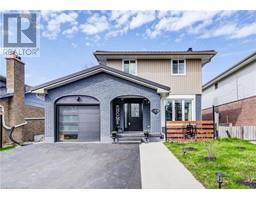10 HOLBORN Court Unit# 14 226 - Stanley Park/Centreville, Kitchener, Ontario, CA
Address: 10 HOLBORN Court Unit# 14, Kitchener, Ontario
Summary Report Property
- MKT ID40580089
- Building TypeRow / Townhouse
- Property TypeSingle Family
- StatusBuy
- Added1 weeks ago
- Bedrooms3
- Bathrooms2
- Area1295 sq. ft.
- DirectionNo Data
- Added On07 May 2024
Property Overview
3 Beds, 2 Baths, Attached Single Garage Are you looking for the perfect townhouse condo that offers both comfort and convenience? Look no further! This lovely 3-bedroom, 2-bathroom townhouse condo with an attached single garage is now available for sale. As you step inside, you are greeted by a cozy living room that is perfect for relaxing and entertaining guests. The adjacent dining room provides the ideal setting for meals and gatherings. The townhouse condo features three good size bedrooms, offering ample space for a growing family or guests. The master bedroom boasts a cheater ensuite bathroom. One of the highlights of this townhouse condo is the finished basement, adding extra living space and versatility to the property. Whether you need a home office, recreation room, or additional storage, the finished basement has great possibilities. Located in a the Stanley Park neighborhood, this townhouse condo offers a convenient lifestyle with easy access to amenities, schools, parks, and more. The attached single garage provides secure parking and storage space for your vehicles and belongings. Don't miss out on this opportunity to own a charming townhouse condo that checks all the boxes. Contact us today to schedule a viewing and make this your new home sweet home! (id:51532)
Tags
| Property Summary |
|---|
| Building |
|---|
| Land |
|---|
| Level | Rooms | Dimensions |
|---|---|---|
| Second level | Primary Bedroom | 17'8'' x 11'11'' |
| Bedroom | 9'9'' x 8'10'' | |
| Bedroom | 9'4'' x 13'7'' | |
| 4pc Bathroom | Measurements not available | |
| Basement | Other | 7'9'' x 15'0'' |
| Utility room | 15'2'' x 7'7'' | |
| Recreation room | 18'6'' x 16'2'' | |
| Main level | Living room | 9'8'' x 16'7'' |
| Kitchen | 8'8'' x 15'6'' | |
| Dining room | 9'9'' x 8'9'' | |
| 2pc Bathroom | Measurements not available |
| Features | |||||
|---|---|---|---|---|---|
| Attached Garage | Dryer | Refrigerator | |||
| Stove | Washer | Central air conditioning | |||

































