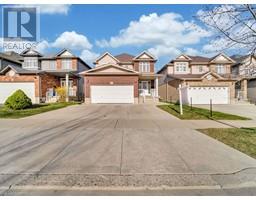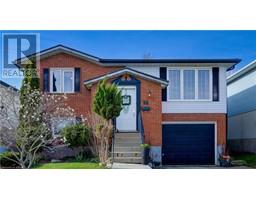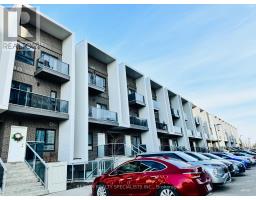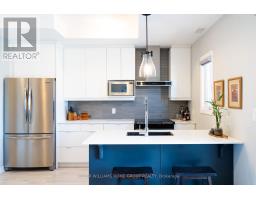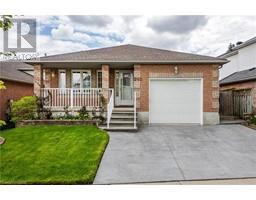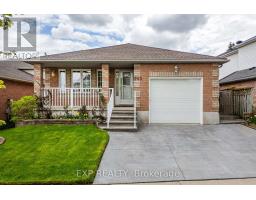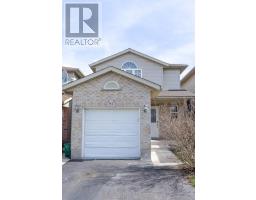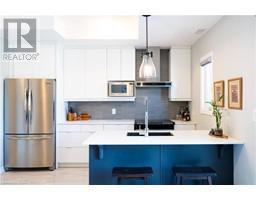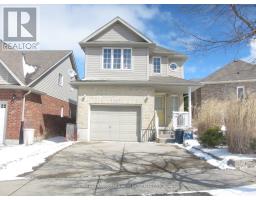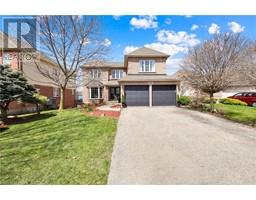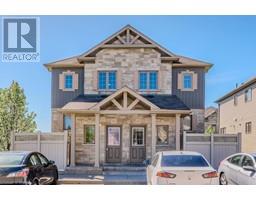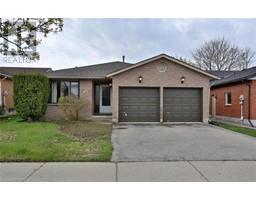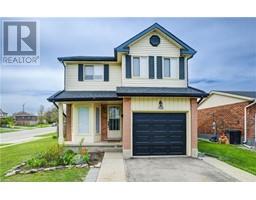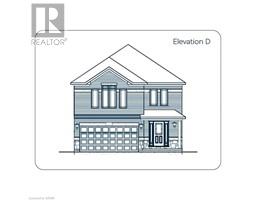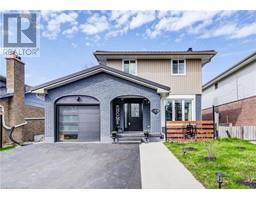106 MONARCH WOODS DRIVE Drive 335 - Pioneer Park/Doon/Wyldwoods, Kitchener, Ontario, CA
Address: 106 MONARCH WOODS DRIVE Drive, Kitchener, Ontario
Summary Report Property
- MKT ID40582094
- Building TypeRow / Townhouse
- Property TypeSingle Family
- StatusBuy
- Added2 weeks ago
- Bedrooms3
- Bathrooms3
- Area1957 sq. ft.
- DirectionNo Data
- Added On03 May 2024
Property Overview
Welcome to Magnificent Monarch Woods! This 3 Story Freehold Townhouse is perfect for First Time Home Buyers and Families! Second Floor Features Spacious Kitchen with Upgraded Appliances; Fridge, Stove and Dishwasher all 2024! Enjoy Open Concept Living as you continue into the Living Room and Dining Room Spaces with 2 Piece Bathroom. Second Floor Deck right off the Kitchen, Perfect for Entertaining and BBQing. Third Floor Features 3 Bedrooms and 2 Full Bathrooms. Master Bedroom with 3 Piece Ensuite and Walk in Closet. Main Floor has an Additional Room perfect for a 4th Bedroom, Office Space or Playroom with Backyard Access. Situated in Doon South! Area Amenities include Schools, Conestoga College, Doon Natural Area, Parks and Trails, Various Shopping Centres like Fairway Road Mall and Sports World Crossing, Doon Valley Golf Course and Minutes to Highway 401. Book your Private Showing today! (id:51532)
Tags
| Property Summary |
|---|
| Building |
|---|
| Land |
|---|
| Level | Rooms | Dimensions |
|---|---|---|
| Second level | Living room | 17'4'' x 13'7'' |
| Kitchen | 17'4'' x 15'11'' | |
| Dining room | 17'4'' x 8'0'' | |
| 2pc Bathroom | 5'2'' x 5'8'' | |
| Third level | Primary Bedroom | 13'7'' x 12'7'' |
| Bedroom | 8'6'' x 10'1'' | |
| Bedroom | 8'6'' x 14'0'' | |
| 4pc Bathroom | 9'8'' x 5'1'' | |
| 3pc Bathroom | 9'10'' x 5'0'' | |
| Main level | Utility room | 6'8'' x 7'10'' |
| Office | 10'1'' x 14'8'' | |
| Foyer | 6'8'' x 7'2'' |
| Features | |||||
|---|---|---|---|---|---|
| Attached Garage | Dishwasher | Dryer | |||
| Refrigerator | Stove | Water softener | |||
| Washer | Central air conditioning | ||||



















































