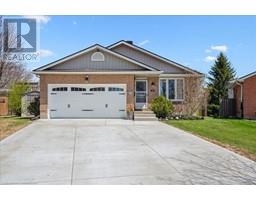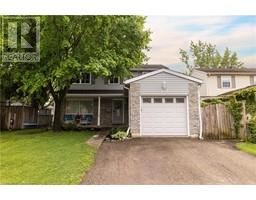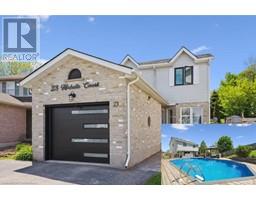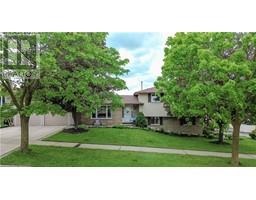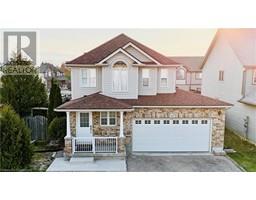109 PONY Way 334 - Huron Park, Kitchener, Ontario, CA
Address: 109 PONY Way, Kitchener, Ontario
Summary Report Property
- MKT ID40742446
- Building TypeRow / Townhouse
- Property TypeSingle Family
- StatusBuy
- Added5 hours ago
- Bedrooms3
- Bathrooms3
- Area1520 sq. ft.
- DirectionNo Data
- Added On18 Jun 2025
Property Overview
Modern Comfort in the Heart of Huron Park! Welcome to 109 Pony Way – a beautifully upgraded 2-storey freehold townhouse in one of Kitchener’s most sought-after family neighbourhoods. This bright and stunning home offers a perfect blend of function and design, starting with an open-concept main floor featuring a spacious living area, elegant dining space, and a convenient powder room. The extended kitchen cabinets provide ample storage, while the pot lights throughout the living room add a warm, modern touch. Step out onto your private deck – ideal for summer BBQs or a peaceful morning coffee. Upstairs, you’ll find three generously sized bedrooms and two full bathrooms, including a luxurious primary suite with a walk-in closet and ensuite. The upgraded railing, which extends all the way to the laundry room, adds both style and openness to the second level. Additional highlights include second-floor laundry, a well-designed floor plan, and a prime location close to schools, parks, a community center, and transit routes. Whether you’re a first-time buyer, investor, or growing family, this home checks all the boxes. Don’t miss your chance to own in this vibrant, family-friendly community – book your showing today! (id:51532)
Tags
| Property Summary |
|---|
| Building |
|---|
| Land |
|---|
| Level | Rooms | Dimensions |
|---|---|---|
| Second level | 3pc Bathroom | Measurements not available |
| 3pc Bathroom | Measurements not available | |
| Bedroom | 11'0'' x 9'10'' | |
| Bedroom | 12'5'' x 9'6'' | |
| Primary Bedroom | 13'1'' x 9'6'' | |
| Main level | 2pc Bathroom | Measurements not available |
| Kitchen | 21'3'' x 19'0'' | |
| Dining room | 9'6'' x 8'10'' | |
| Great room | 21'3'' x 19'0'' |
| Features | |||||
|---|---|---|---|---|---|
| Automatic Garage Door Opener | Attached Garage | Dishwasher | |||
| Dryer | Refrigerator | Stove | |||
| Washer | Central air conditioning | ||||



































