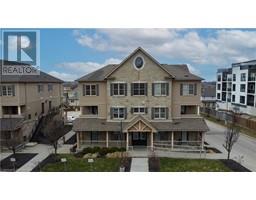11 WATERMILL Street 335 - Pioneer Park/Doon/Wyldwoods, Kitchener, Ontario, CA
Address: 11 WATERMILL Street, Kitchener, Ontario
Summary Report Property
- MKT ID40719172
- Building TypeHouse
- Property TypeSingle Family
- StatusBuy
- Added6 hours ago
- Bedrooms4
- Bathrooms5
- Area3614 sq. ft.
- DirectionNo Data
- Added On15 May 2025
Property Overview
Welcome to this stunning and meticulously maintained detached home in a highly sought-after neighborhood. Blending classic charm with modern upgrades, this home offers the perfect balance of style and comfort. Featuring a spacious floor plan, it provides ample room for living and entertaining. The primary bedroom is a serene retreat with a luxurious 5-piece ensuite and a walk-in closet. Three additional well-appointed bedrooms and two full baths offer versatility for a growing family, while a main-floor den can easily be used as an extra bedroom. Adding to its appeal, this property includes a **legal two-bedroom basement apartment with a separate entrance**, providing excellent rental potential or additional living space. Step outside to a beautifully maintained backyard-your private oasis, perfect for outdoor gatherings and relaxation. (id:51532)
Tags
| Property Summary |
|---|
| Building |
|---|
| Land |
|---|
| Level | Rooms | Dimensions |
|---|---|---|
| Second level | 4pc Bathroom | Measurements not available |
| 3pc Bathroom | Measurements not available | |
| 3pc Bathroom | Measurements not available | |
| Bedroom | 11'10'' x 12'4'' | |
| Bedroom | 10'4'' x 11'0'' | |
| Bedroom | 13'10'' x 9'10'' | |
| Primary Bedroom | 15'9'' x 15'4'' | |
| Basement | 3pc Bathroom | Measurements not available |
| Main level | 2pc Bathroom | Measurements not available |
| Mud room | Measurements not available | |
| Breakfast | 12'6'' x 9'0'' | |
| Kitchen | 12'6'' x 12'0'' | |
| Den | 10'0'' x 9'0'' | |
| Dining room | 15'6'' x 12'0'' | |
| Great room | 15'6'' x 15'0'' |
| Features | |||||
|---|---|---|---|---|---|
| Gazebo | Sump Pump | Automatic Garage Door Opener | |||
| Attached Garage | Dishwasher | Dryer | |||
| Oven - Built-In | Refrigerator | Washer | |||
| Microwave Built-in | Gas stove(s) | Hood Fan | |||
| Window Coverings | Garage door opener | Central air conditioning | |||



































































