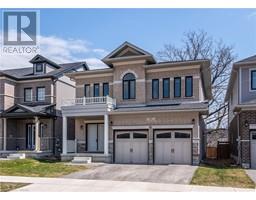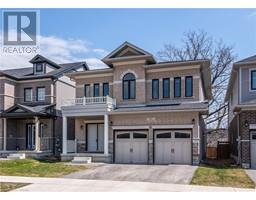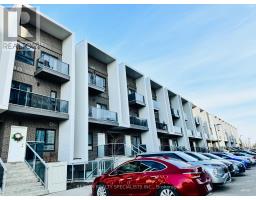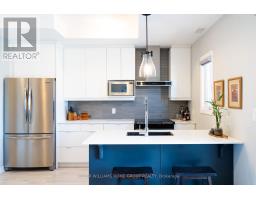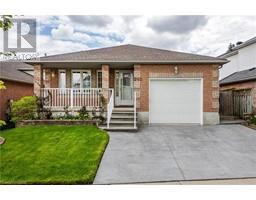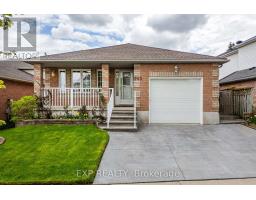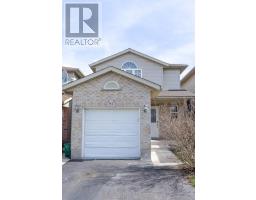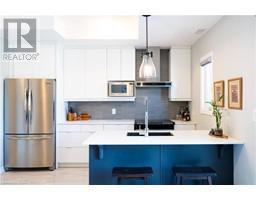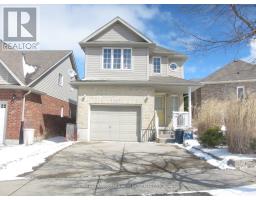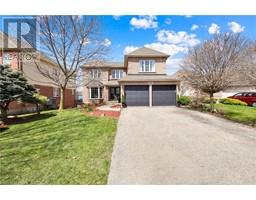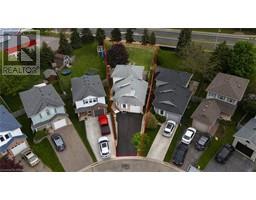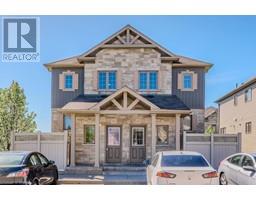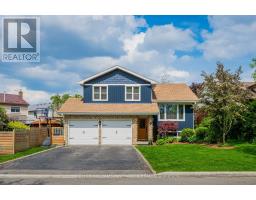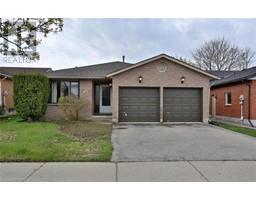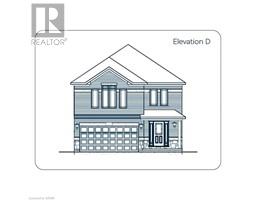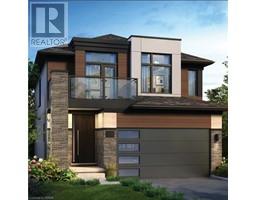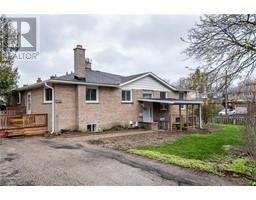110 FERGUS Avenue Unit# 305 226 - Stanley Park/Centreville, Kitchener, Ontario, CA
Address: 110 FERGUS Avenue Unit# 305, Kitchener, Ontario
Summary Report Property
- MKT ID40567166
- Building TypeApartment
- Property TypeSingle Family
- StatusBuy
- Added2 weeks ago
- Bedrooms1
- Bathrooms1
- Area581 sq. ft.
- DirectionNo Data
- Added On05 May 2024
Property Overview
This glorious 1 bedroom condo is ready for you! Discover luxury living in the prestigious Hush Condominiums with this spectacular 1 bed, 1 bath unit. The open-concept floor plan creates a spacious atmosphere while the abundance of natural light fills the immaculate space. Enjoy modern finishes, such as stunning laminate flooring, stainless steel appliances. All perfectly blended with a neutral colour scheme. The generously sized bedroom features a large closet for ample storage. Entertain in the spacious living room area or relax on the private balcony. This exclusive building boasts a party room, an outdoor fenced-in terrace with community BBQ, seating, and much more. Conveniently located near the highway, shopping, restaurants, and public transit. This is a rare opportunity for luxury condo living. (id:51532)
Tags
| Property Summary |
|---|
| Building |
|---|
| Land |
|---|
| Level | Rooms | Dimensions |
|---|---|---|
| Main level | 4pc Bathroom | Measurements not available |
| Primary Bedroom | 11'10'' x 9'8'' | |
| Living room | 11'1'' x 10'6'' | |
| Kitchen | 11'9'' x 10'2'' |
| Features | |||||
|---|---|---|---|---|---|
| Balcony | Underground | Visitor Parking | |||
| Dishwasher | Dryer | Refrigerator | |||
| Stove | Washer | Central air conditioning | |||
| Party Room | |||||



































