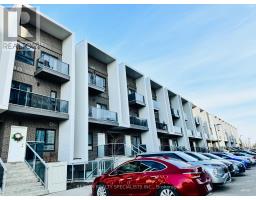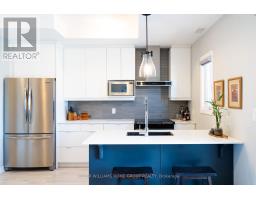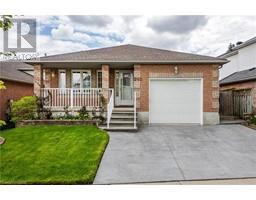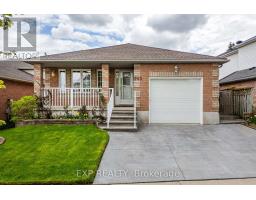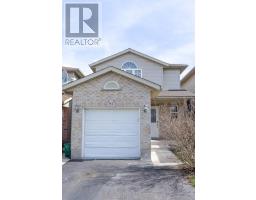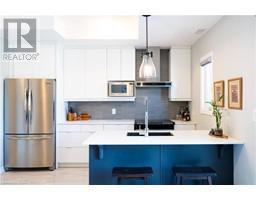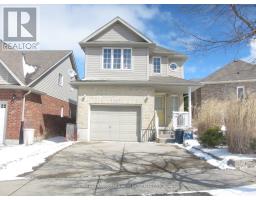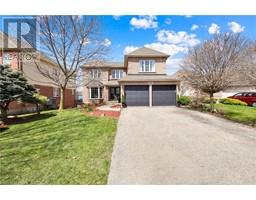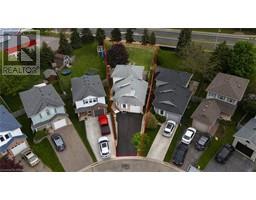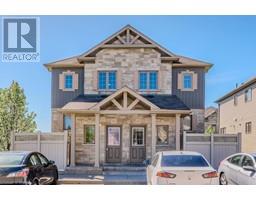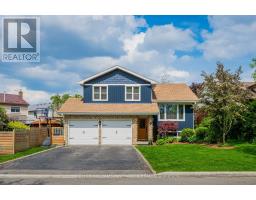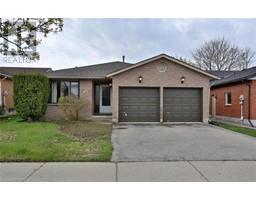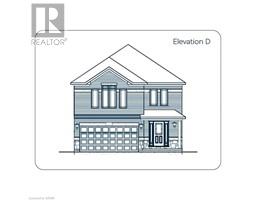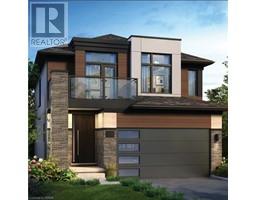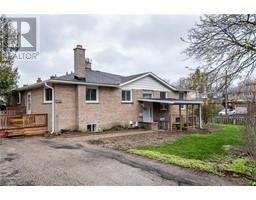112 WATERMILL STREET Street 335 - Pioneer Park/Doon/Wyldwoods, Kitchener, Ontario, CA
Address: 112 WATERMILL STREET Street, Kitchener, Ontario
Summary Report Property
- MKT ID40575761
- Building TypeRow / Townhouse
- Property TypeSingle Family
- StatusBuy
- Added3 weeks ago
- Bedrooms3
- Bathrooms3
- Area1491 sq. ft.
- DirectionNo Data
- Added On01 May 2024
Property Overview
GIANT, PREMIUM, PIE-SHAPED LOT!!! Welcome home to 112 Watermill Street! This lovingly cared for end-unit townhome rests in the heart of the ever desirable Doon neighbourhood of Kitchener. As you walk through the front door, you'll notice the bright and open, carpet-free main floor. The kitchen is a home cook's dream with granite counter tops, S/S appliances, loads of cupboard space, and a huge, fully functional, breakfast island. Walk-out the sliding doors to the second storey deck and enjoy your morning coffee with a view of one of Doon's many walking trails. The beautiful main floor is finished with a great living room and dining area for all of your entertaining needs, as well as a 2-piece powder room. Upstairs, you'll find a large master bedroom complete with a walk-in closet and 4-piece ensuite, a third bathroom, and two more amply sized bedrooms. The walk-out basement awaits your finishing touches and the potential uses for the massive backyard are incredible. Close to all amenities, public transit, schools, parks, trails, Conestoga College, and just minutes from the 401, this property won't last long! Don't miss your chance to call this place home, book your showing today!! (id:51532)
Tags
| Property Summary |
|---|
| Building |
|---|
| Land |
|---|
| Level | Rooms | Dimensions |
|---|---|---|
| Second level | 4pc Bathroom | 8'2'' x 7'8'' |
| Bedroom | 12'11'' x 10'1'' | |
| Bedroom | 11'7'' x 10'4'' | |
| 4pc Bathroom | 7'9'' x 8'6'' | |
| Primary Bedroom | 14'1'' x 12'2'' | |
| Main level | 2pc Bathroom | 6'2'' x 3'10'' |
| Living room | 13'8'' x 11'6'' | |
| Dining room | 11'1'' x 16'1'' | |
| Eat in kitchen | 13'8'' x 9'1'' |
| Features | |||||
|---|---|---|---|---|---|
| Automatic Garage Door Opener | Attached Garage | Dishwasher | |||
| Dryer | Refrigerator | Stove | |||
| Washer | Microwave Built-in | Central air conditioning | |||









































