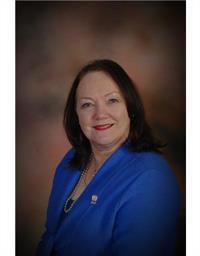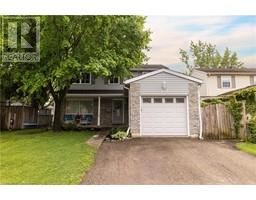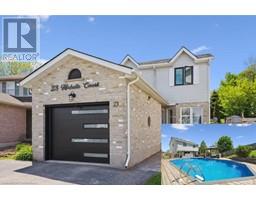122 BOEHMER Street 114 - Uptown Waterloo/North Ward, Kitchener, Ontario, CA
Address: 122 BOEHMER Street, Kitchener, Ontario
3 Beds2 Baths874 sqftStatus: Buy Views : 643
Price
$699,000
Summary Report Property
- MKT ID40744879
- Building TypeHouse
- Property TypeSingle Family
- StatusBuy
- Added9 hours ago
- Bedrooms3
- Bathrooms2
- Area874 sq. ft.
- DirectionNo Data
- Added On25 Jun 2025
Property Overview
Desireable location - quiet street close to Breithupt Centre, parks & schools - Many upgrades including front door, bay window in living room in 2023, sanded & sealed living room floor in 2025 - Basement bathroom redone in 2024 - as well as numerous updates to main bath in 2023 - New water softener & reverse osmosis system in 2022 - NEST system & thermostat with App for energy management when away from home - Backyard tree stump removed professionally and replaced with amazing backyard firepit & beautiful landscaping including fruit trees as well as flowers. (id:51532)
Tags
| Property Summary |
|---|
Property Type
Single Family
Building Type
House
Storeys
1
Square Footage
874 sqft
Subdivision Name
114 - Uptown Waterloo/North Ward
Title
Freehold
Land Size
under 1/2 acre
Parking Type
Carport
| Building |
|---|
Bedrooms
Above Grade
2
Below Grade
1
Bathrooms
Total
3
Interior Features
Appliances Included
Dryer, Refrigerator, Stove, Water softener, Washer
Basement Type
Full (Finished)
Building Features
Features
Conservation/green belt, Paved driveway, In-Law Suite
Foundation Type
Poured Concrete
Style
Detached
Architecture Style
Bungalow
Square Footage
874 sqft
Rental Equipment
None
Fire Protection
Smoke Detectors
Heating & Cooling
Cooling
Central air conditioning
Heating Type
Forced air
Utilities
Utility Sewer
Municipal sewage system
Water
Municipal water
Exterior Features
Exterior Finish
Brick
Parking
Parking Type
Carport
Total Parking Spaces
5
| Land |
|---|
Other Property Information
Zoning Description
R2B
| Level | Rooms | Dimensions |
|---|---|---|
| Basement | Laundry room | Measurements not available |
| Kitchen | 12'0'' x 5'3'' | |
| Bedroom | 12'0'' x 9'2'' | |
| 3pc Bathroom | Measurements not available | |
| Recreation room | 18'0'' x 12'8'' | |
| Main level | Living room | 18'0'' x 11'4'' |
| 4pc Bathroom | Measurements not available | |
| Bedroom | 12'7'' x 9'9'' | |
| Primary Bedroom | 11'6'' x 10'9'' | |
| Dining room | 12'0'' x 8'2'' | |
| Kitchen | 11'3'' x 10'6'' |
| Features | |||||
|---|---|---|---|---|---|
| Conservation/green belt | Paved driveway | In-Law Suite | |||
| Carport | Dryer | Refrigerator | |||
| Stove | Water softener | Washer | |||
| Central air conditioning | |||||













































