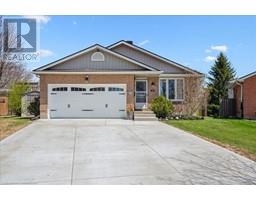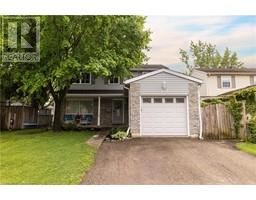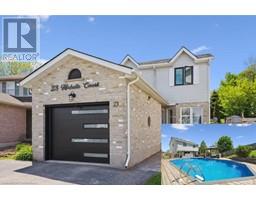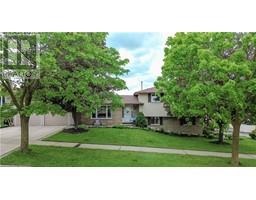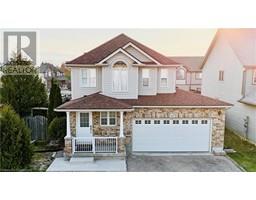14 DUNSMERE Drive 333 - Laurentian Hills/Country Hills W, Kitchener, Ontario, CA
Address: 14 DUNSMERE Drive, Kitchener, Ontario
Summary Report Property
- MKT ID40738900
- Building TypeHouse
- Property TypeSingle Family
- StatusBuy
- Added9 hours ago
- Bedrooms4
- Bathrooms3
- Area2030 sq. ft.
- DirectionNo Data
- Added On15 Jun 2025
Property Overview
If you've been waiting for the right family home in Kitchener, this is the one to see. Welcome to 14 Dunsmere Drive—a spacious 4-level backsplit tucked into a quiet, established neighbourhood, backing onto greenspace with no rear neighbours. It’s the perfect blend of privacy, flexibility, and value. Inside, you’ll find a layout designed to adapt to your family’s needs. With multiple living areas, two laundry hookups, and excellent bedroom separation, this home is ideal for multi-generational living, in-law potential, or giving teens and guests their own space. Step outside and enjoy rare backyard serenity—a fully fenced yard with direct greenspace views, ideal for kids, pets, or peaceful evenings on the patio. *No rear neighbours. *Backs onto protected greenspace. *Multi-level layout perfect for extended families. *Triple-wide driveway + attached garage. *Minutes to schools, trails, expressway, and shopping. Don’t miss your chance to own a home that truly stands out in this price range. Showings available—book yours today! (id:51532)
Tags
| Property Summary |
|---|
| Building |
|---|
| Land |
|---|
| Level | Rooms | Dimensions |
|---|---|---|
| Second level | Primary Bedroom | 13'7'' x 11'9'' |
| Bedroom | 13'6'' x 11'10'' | |
| Bedroom | 10'3'' x 10'0'' | |
| 4pc Bathroom | 7'10'' x 8'2'' | |
| Basement | Utility room | 22'6'' x 11'6'' |
| Storage | 21'4'' x 11'6'' | |
| Storage | 3'4'' x 2'10'' | |
| Recreation room | 22'3'' x 11'0'' | |
| 2pc Bathroom | 3'7'' x 7'5'' | |
| Lower level | Family room | 22'5'' x 11'6'' |
| Bedroom | 13'10'' x 11'4'' | |
| 2pc Bathroom | 4'5'' x 4'6'' | |
| Main level | Kitchen | 16'0'' x 11'11'' |
| Dining room | 13'8'' x 14'11'' | |
| Sitting room | 9'2'' x 11'3'' |
| Features | |||||
|---|---|---|---|---|---|
| Backs on greenbelt | Wet bar | Paved driveway | |||
| Gazebo | Automatic Garage Door Opener | Attached Garage | |||
| Dishwasher | Refrigerator | Stove | |||
| Water softener | Wet Bar | Microwave Built-in | |||
| Window Coverings | Central air conditioning | ||||



























