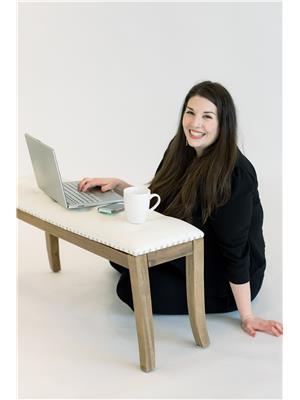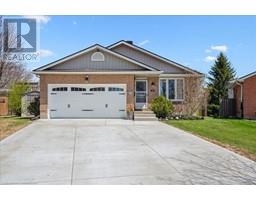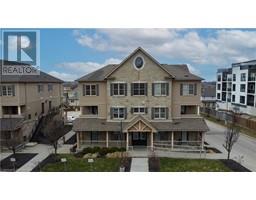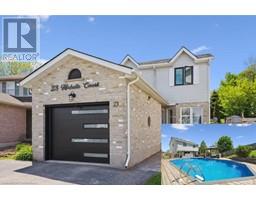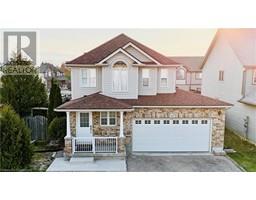148 ROCHEFORT Street Unit# E 334 - Huron Park, Kitchener, Ontario, CA
Address: 148 ROCHEFORT Street Unit# E, Kitchener, Ontario
Summary Report Property
- MKT ID40721173
- Building TypeRow / Townhouse
- Property TypeSingle Family
- StatusBuy
- Added1 days ago
- Bedrooms3
- Bathrooms2
- Area1192 sq. ft.
- DirectionNo Data
- Added On30 May 2025
Property Overview
Bright and spacious 3 bedroom END UNIT townhome in the family friendly community of Huron Village. With plenty of natural light throughout and access to a private balcony from the dining room. Bright kitchen featuring subway tile backsplash, quartz countertops, and stainless steel appliances. Laundry conveniently situated on the bedroom level. Located next to a playground, close to walking trails, the Huron Community Centre, Schlegel Park, and schools. Shopping, dining, and close proximity the 401 (approximately 10 minutes) complete the package, making this the perfect home for busy families or professionals. $185/Month condo fee includes snow removal, landscaping, building maintenance, building insurance, parking. Additional parking spot may be available to rent. (id:51532)
Tags
| Property Summary |
|---|
| Building |
|---|
| Land |
|---|
| Level | Rooms | Dimensions |
|---|---|---|
| Second level | 2pc Bathroom | Measurements not available |
| Dining room | 10'1'' x 8'11'' | |
| Living room | 10'2'' x 10'0'' | |
| Kitchen | 11'11'' x 7'9'' | |
| Third level | 4pc Bathroom | Measurements not available |
| Bedroom | 10'1'' x 9'10'' | |
| Bedroom | 10'2'' x 9'10'' | |
| Primary Bedroom | 12'1'' x 10'0'' |
| Features | |||||
|---|---|---|---|---|---|
| Balcony | Dishwasher | Dryer | |||
| Refrigerator | Water meter | Water softener | |||
| Washer | Microwave Built-in | Window Coverings | |||
| Central air conditioning | |||||


























