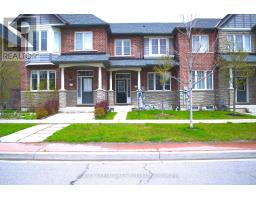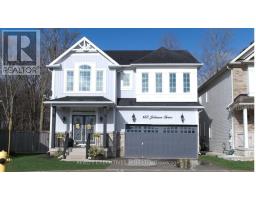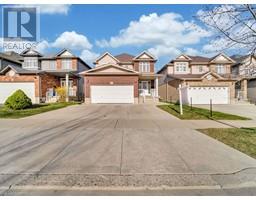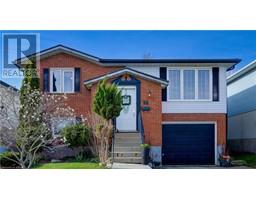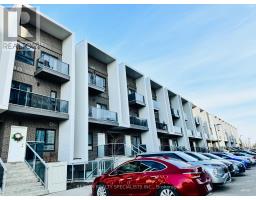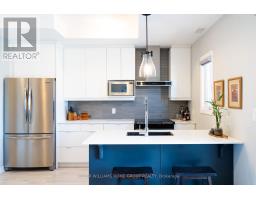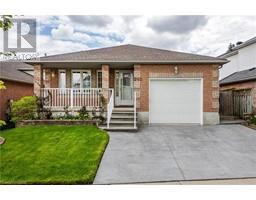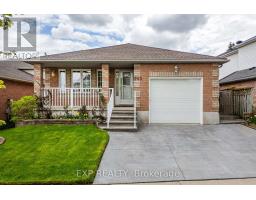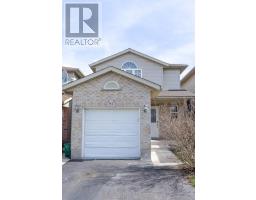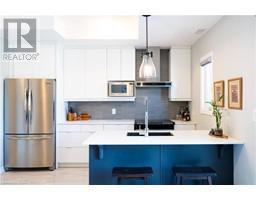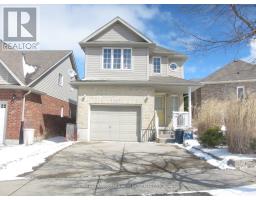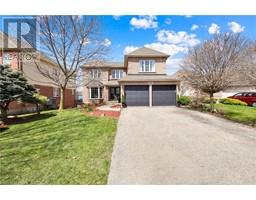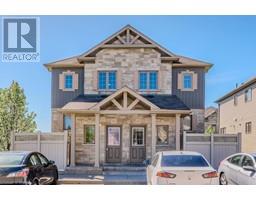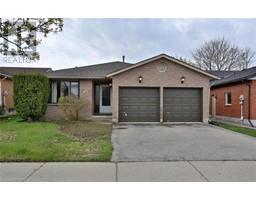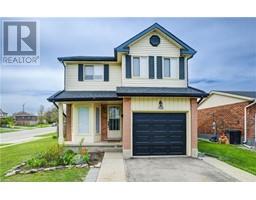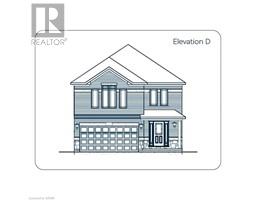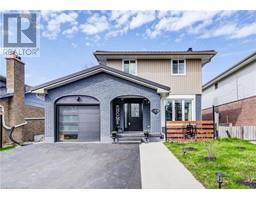150 BLAIR CREEK DRIVE Drive 335 - Pioneer Park/Doon/Wyldwoods, Kitchener, Ontario, CA
Address: 150 BLAIR CREEK DRIVE Drive, Kitchener, Ontario
4 Beds3 Baths2674 sqftStatus: Buy Views : 232
Price
$1,299,999
Summary Report Property
- MKT ID40557159
- Building TypeHouse
- Property TypeSingle Family
- StatusBuy
- Added1 weeks ago
- Bedrooms4
- Bathrooms3
- Area2674 sq. ft.
- DirectionNo Data
- Added On07 May 2024
Property Overview
Surrounded by a multitude of parks, this 3 year old home is ready for families looking to live in a safe area in walking distance to most schools, a quick drive to stores and an easy access to the highway. This incredible 4 bedroom, 3 washroom home boasts a variety of upgrades, like ceiling high kitchen cabinets and pantry, hardwood floors throughout, upgraded laundry room, furnace and hot water heater moved to the back wall to maximize basement space. The main bedroom ensuite offers a spa like experience with an enclosed water closet, free standing soaker tub and glass enclosed shower. (id:51532)
Tags
| Property Summary |
|---|
Property Type
Single Family
Building Type
House
Storeys
2
Square Footage
2674.0000
Subdivision Name
335 - Pioneer Park/Doon/Wyldwoods
Title
Freehold
Land Size
under 1/2 acre
Built in
2019
Parking Type
Attached Garage
| Building |
|---|
Bedrooms
Above Grade
4
Bathrooms
Total
4
Partial
1
Interior Features
Appliances Included
Dishwasher, Dryer, Refrigerator, Water softener, Washer, Range - Gas, Hood Fan, Window Coverings, Garage door opener
Basement Type
Full (Unfinished)
Building Features
Features
Southern exposure, Paved driveway, Sump Pump, Automatic Garage Door Opener
Style
Detached
Architecture Style
2 Level
Square Footage
2674.0000
Rental Equipment
Rental Water Softener
Fire Protection
Smoke Detectors, Alarm system
Heating & Cooling
Cooling
Central air conditioning
Heating Type
Forced air
Utilities
Utility Type
Natural Gas(Available)
Utility Sewer
Municipal sewage system
Water
Municipal water
Exterior Features
Exterior Finish
Brick, Stone, Stucco, Vinyl siding
Parking
Parking Type
Attached Garage
Total Parking Spaces
4
| Land |
|---|
Other Property Information
Zoning Description
R-4 669R
| Level | Rooms | Dimensions |
|---|---|---|
| Second level | Full bathroom | Measurements not available |
| 4pc Bathroom | Measurements not available | |
| Family room | 14'10'' x 15'2'' | |
| Bedroom | 12'0'' x 13'2'' | |
| Bedroom | 11'1'' x 9'0'' | |
| Bedroom | 11'0'' x 10'9'' | |
| Primary Bedroom | 14'10'' x 12'0'' | |
| Main level | 2pc Bathroom | '' |
| Kitchen | 24'0'' x 22'2'' | |
| Living room | 13'4'' x 14'0'' | |
| Dining room | 13'4'' x 12'4'' |
| Features | |||||
|---|---|---|---|---|---|
| Southern exposure | Paved driveway | Sump Pump | |||
| Automatic Garage Door Opener | Attached Garage | Dishwasher | |||
| Dryer | Refrigerator | Water softener | |||
| Washer | Range - Gas | Hood Fan | |||
| Window Coverings | Garage door opener | Central air conditioning | |||
























