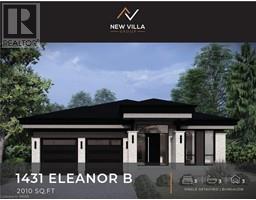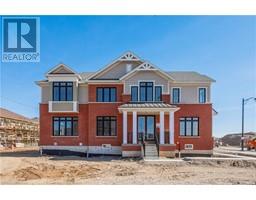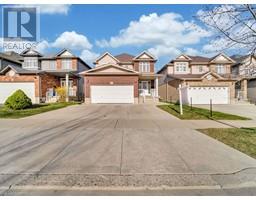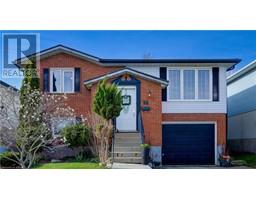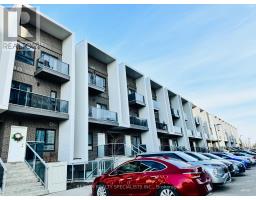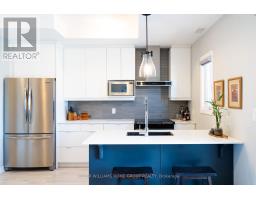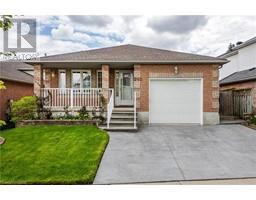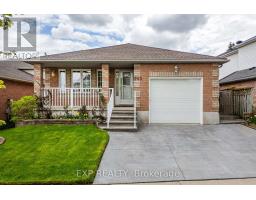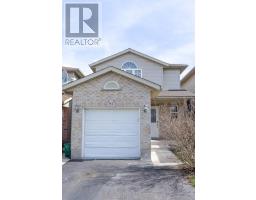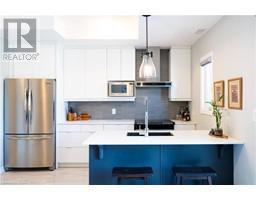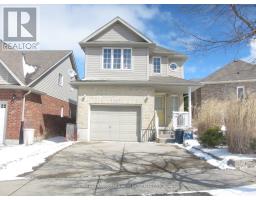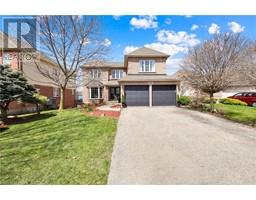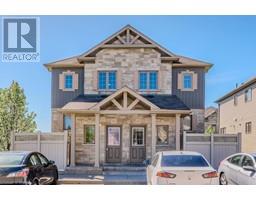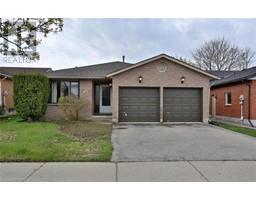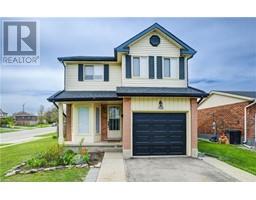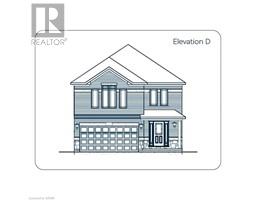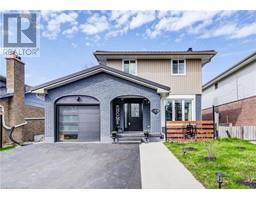150 WATERMILL STREET Street 335 - Pioneer Park/Doon/Wyldwoods, Kitchener, Ontario, CA
Address: 150 WATERMILL STREET Street, Kitchener, Ontario
Summary Report Property
- MKT ID40580225
- Building TypeRow / Townhouse
- Property TypeSingle Family
- StatusBuy
- Added2 weeks ago
- Bedrooms4
- Bathrooms3
- Area1600 sq. ft.
- DirectionNo Data
- Added On01 May 2024
Property Overview
PREMIUM CORNER LOT!! See it today Buy it today! This rare 4 bedroom freehold townhome lives like a single family home. The main floor is open concept and features a spacious kitchen with granite counter tops, stainless steel hood fan and brand new ceramic backsplash. The bright great room is full of natural light and features sliding glass doors. The second floor does not dissapoint with the primary suite featuring a walk in closet and a full 4 piece ensuite. Second floor laundry room. Enjoy the summer evenings on your gorgeous wrap around front porch. Oversized 1.5 car garage and a double driveway. Premium 78 foot wide lot! Surrounded by Million dollar homes with quick 401 access. This home is in move in condition and awaiting its new owners. (id:51532)
Tags
| Property Summary |
|---|
| Building |
|---|
| Land |
|---|
| Level | Rooms | Dimensions |
|---|---|---|
| Second level | 4pc Bathroom | Measurements not available |
| Laundry room | Measurements not available | |
| Bedroom | 9'0'' x 8'0'' | |
| Bedroom | 10'0'' x 8'0'' | |
| Bedroom | 11'0'' x 10'0'' | |
| Full bathroom | Measurements not available | |
| Primary Bedroom | 12'0'' x 12'0'' | |
| Main level | 2pc Bathroom | Measurements not available |
| Great room | 18'0'' x 12'0'' | |
| Kitchen | 18'0'' x 12'0'' |
| Features | |||||
|---|---|---|---|---|---|
| Attached Garage | Dishwasher | Hood Fan | |||
| Central air conditioning | |||||










































