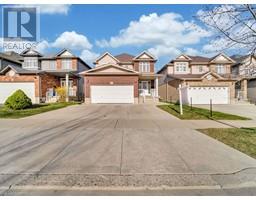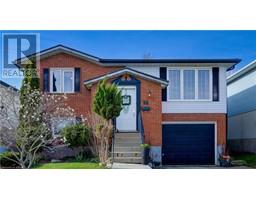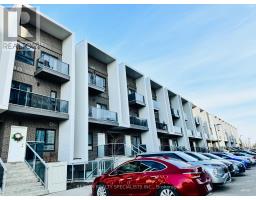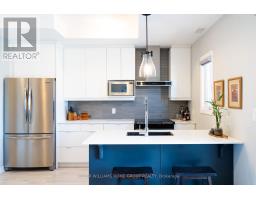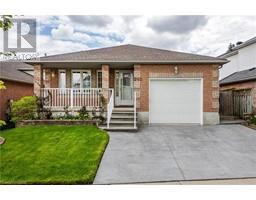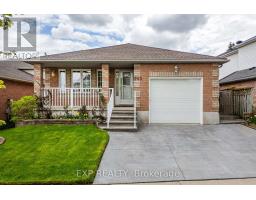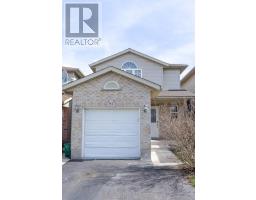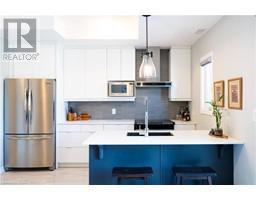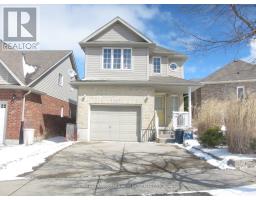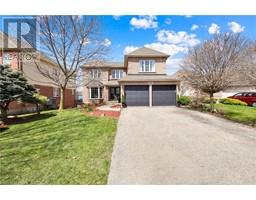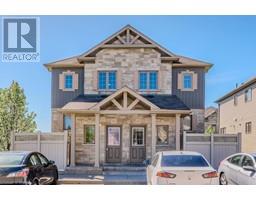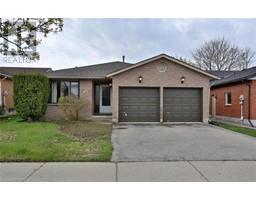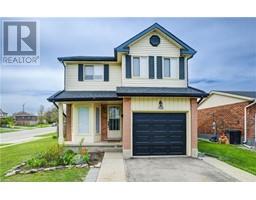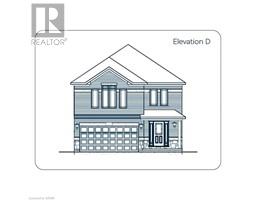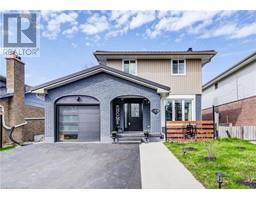155 ST LEGER STREET Street Unit# 317 212 - Downtown Kitchener/East Ward, Kitchener, Ontario, CA
Address: 155 ST LEGER STREET Street Unit# 317, Kitchener, Ontario
Summary Report Property
- MKT ID40585940
- Building TypeApartment
- Property TypeSingle Family
- StatusBuy
- Added1 weeks ago
- Bedrooms2
- Bathrooms2
- Area915 sq. ft.
- DirectionNo Data
- Added On09 May 2024
Property Overview
This beautiful 2-bedroom plus den condo boasts 2 full bathrooms, quartz countertops throughout, high-quality laminate flooring, and an open-concept layout flooded with natural light. The kitchen features high-end stainless steel appliances and a practical island. The space is both spacious and comfortable, with a modern ambiance perfectly suited to urban living. Step out onto the lovely balcony to complete the experience. The building itself offers a fitness room and amenity room perfect for private parties and meetings. Conveniently located just 13 minutes from the University of Waterloo, 8 minutes from Wilfrid Laurier University, and 6 minutes from Conestoga College, Waterloo Campus. Only a 50-minute drive from Mississauga! Plus, it’s within walking distance of Breithaupt Park. Don't miss out on this incredible opportunity! Book your showing now! (id:51532)
Tags
| Property Summary |
|---|
| Building |
|---|
| Land |
|---|
| Level | Rooms | Dimensions |
|---|---|---|
| Main level | Bedroom | 9'0'' x 9'4'' |
| Primary Bedroom | 11'11'' x 10'9'' | |
| Living room | 12'6'' x 11'0'' | |
| Kitchen | 8'8'' x 11'0'' | |
| Den | 7'2'' x 8'5'' | |
| 3pc Bathroom | Measurements not available | |
| 4pc Bathroom | Measurements not available |
| Features | |||||
|---|---|---|---|---|---|
| Balcony | Underground | Visitor Parking | |||
| Dishwasher | Dryer | Refrigerator | |||
| Stove | Microwave Built-in | Central air conditioning | |||
| Exercise Centre | Party Room | ||||




















































