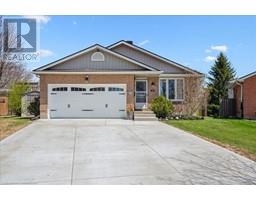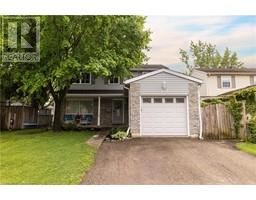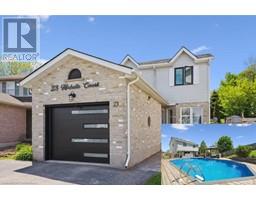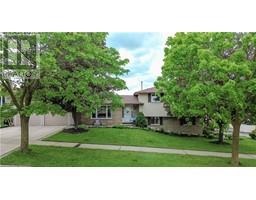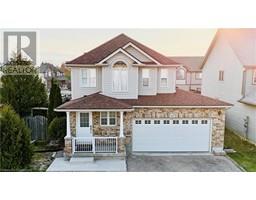185 KEHL Street Unit# 214 311 - Downtown/Rockway/S. Ward, Kitchener, Ontario, CA
Address: 185 KEHL Street Unit# 214, Kitchener, Ontario
Summary Report Property
- MKT ID40712133
- Building TypeApartment
- Property TypeSingle Family
- StatusBuy
- Added2 weeks ago
- Bedrooms2
- Bathrooms2
- Area1095 sq. ft.
- DirectionNo Data
- Added On01 Jun 2025
Property Overview
OFFERS WELCOME ANYTIME! | Spacious 2-Bedroom Main Floor Condo in Prime Location Welcome to effortless condo living in this bright and spacious 2-bedroom, 2-bathroom main floor unit, ideally located just steps from the Laurentian Power Centre and offering easy access to Highway 7/8—perfect for commuters and busy lifestyles. This well-maintained home features a generous layout, including a large dining area and a walk-out to your own private patio and a huge primary bedroom with a walk-in closet and private 2-piece ensuite. Stay comfortable year-round with a wall-mounted A/C unit, and rest easy with blackout blinds throughout for added privacy and temperature control. Additional features that include: an underground parking space, your own private shared main-floor laundry for convenience and low monthly condo fees that cover all utilities—no surprise bills! Whether you're a first-time buyer, downsizer, or investor, this unit offers incredible value in a well-connected and sought-after location. (id:51532)
Tags
| Property Summary |
|---|
| Building |
|---|
| Land |
|---|
| Level | Rooms | Dimensions |
|---|---|---|
| Main level | Full bathroom | Measurements not available |
| 4pc Bathroom | Measurements not available | |
| Primary Bedroom | 19'4'' x 10'11'' | |
| Bedroom | 15'9'' x 10'1'' | |
| Kitchen | 8'3'' x 7'9'' | |
| Dining room | 12'8'' x 8'1'' | |
| Living room | 21'10'' x 13'10'' |
| Features | |||||
|---|---|---|---|---|---|
| Laundry- Coin operated | Attached Garage | Visitor Parking | |||
| Refrigerator | Stove | Window Coverings | |||
| Wall unit | |||||

































