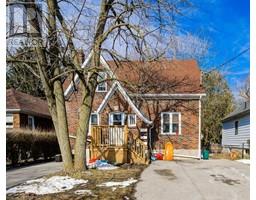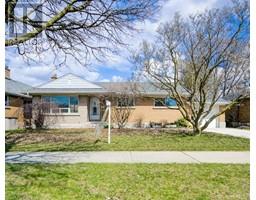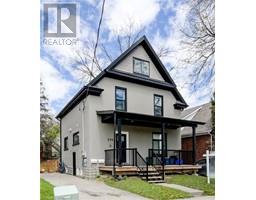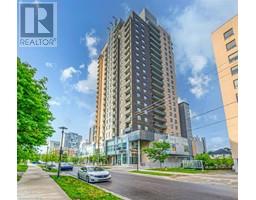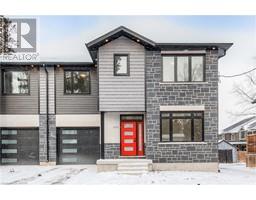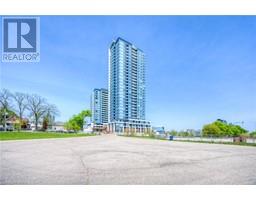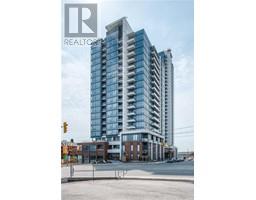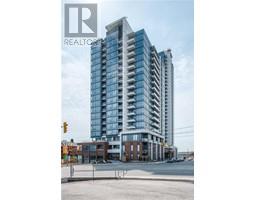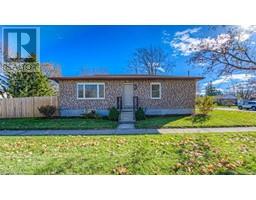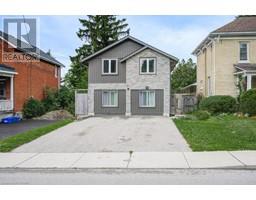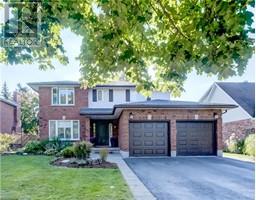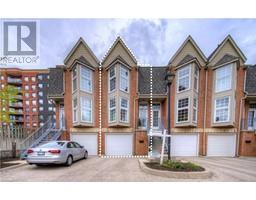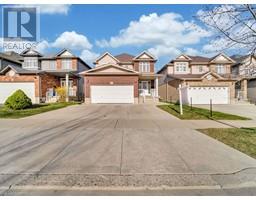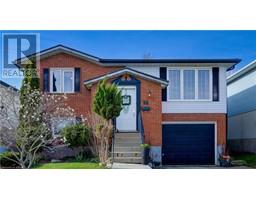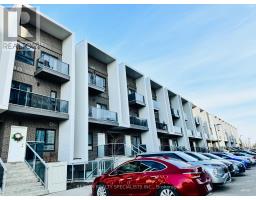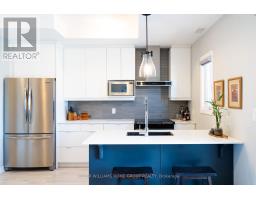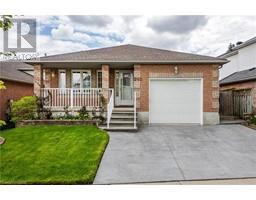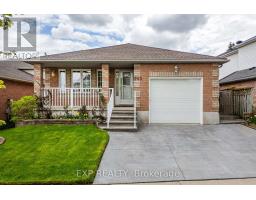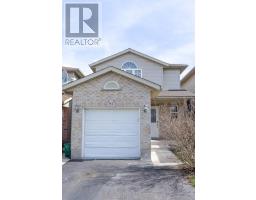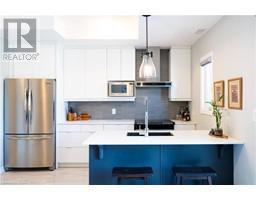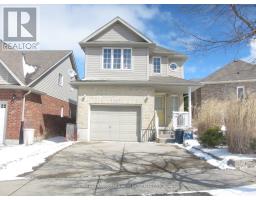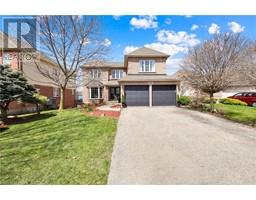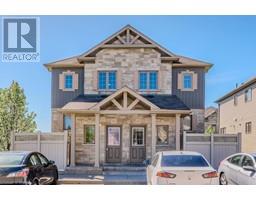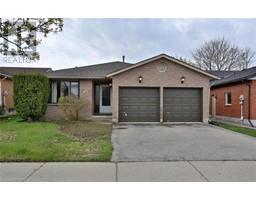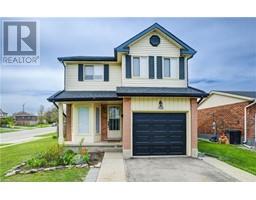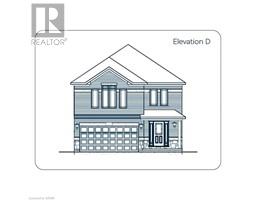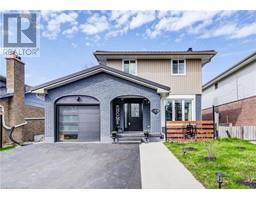190 MELROSE Avenue 212 , Kitchener, Ontario, CA
Address: 190 MELROSE Avenue, Kitchener, Ontario
Summary Report Property
- MKT ID40569151
- Building TypeHouse
- Property TypeSingle Family
- StatusBuy
- Added2 weeks ago
- Bedrooms5
- Bathrooms2
- Area2400 sq. ft.
- DirectionNo Data
- Added On01 May 2024
Property Overview
Welcome to 190 Melrose Ave! This charming bungalow, recently transformed into a duplex, is a gem you won’t want to miss. Set on a generous lot, this property is a must-see. Upon entering, you'll be welcomed by a spacious, sunlit open-concept living area, courtesy of large windows that bathe the space in natural light. The living room seamlessly connects to the formal dining room, creating an ideal setting for family gatherings and cozy dinners. The well-appointed kitchen features modern appliances and is blessed with abundant natural light. The main floor hosts three generously sized bedrooms and a 4-piece bathroom. As you head to the lower level, you'll discover a complete second unit, offering two bedrooms, a 3-piece bathroom, a full kitchen, a full laundry room and the convenience of garage entry as well as a separate entry at the back of the home. Additional features on the lower level include a full-size glass shower, two brand new above-grade windows in the kitchen, oversized closets for ample storage, plenty of lighting throughout, and full-size side-by-side laundry. Not mention, new luxury vinyl flooring that graces the entire space, both up and down, and a fresh coat of paint throughout. This location is ideal, granting effortless access to neighborhood amenities, as well as proximity to public transit and straightforward highway access. Whether you're seeking a mortgage helper or a valuable addition to your residential investment portfolio, this opportunity is not one to miss (id:51532)
Tags
| Property Summary |
|---|
| Building |
|---|
| Land |
|---|
| Level | Rooms | Dimensions |
|---|---|---|
| Basement | Laundry room | Measurements not available |
| 3pc Bathroom | Measurements not available | |
| Bedroom | 11'3'' x 14'7'' | |
| Bedroom | 12'10'' x 12'3'' | |
| Family room | 11'3'' x 15'2'' | |
| Kitchen | 11'3'' x 16'9'' | |
| Main level | Laundry room | Measurements not available |
| 4pc Bathroom | Measurements not available | |
| Bedroom | 11'8'' x 10'6'' | |
| Bedroom | 10'6'' x 11'0'' | |
| Primary Bedroom | 10'1'' x 12'1'' | |
| Kitchen | 12'1'' x 12'1'' | |
| Living room/Dining room | 31'0'' x 10'2'' |
| Features | |||||
|---|---|---|---|---|---|
| Conservation/green belt | Attached Garage | Dishwasher | |||
| Dryer | Refrigerator | Stove | |||
| Washer | Ductless | ||||





































