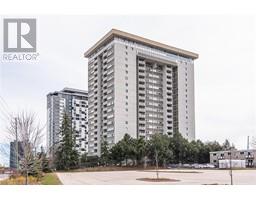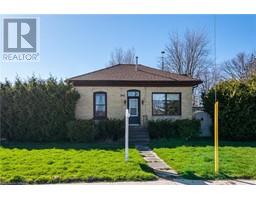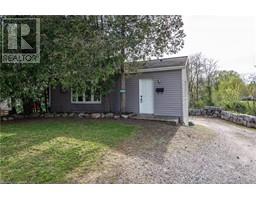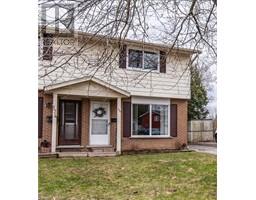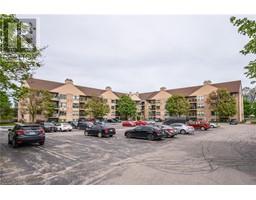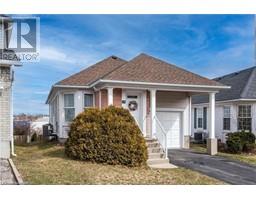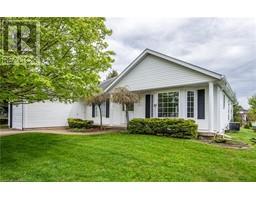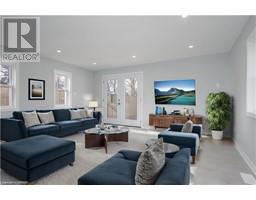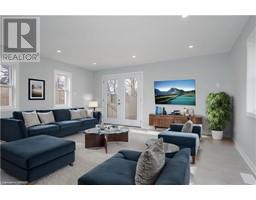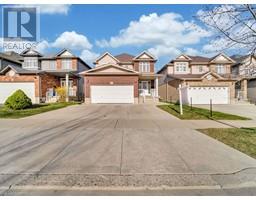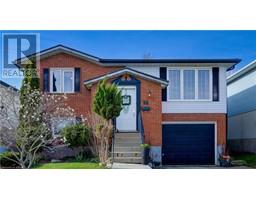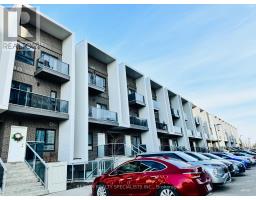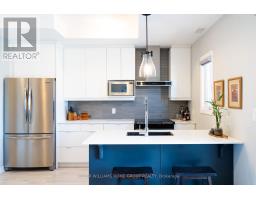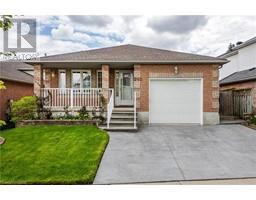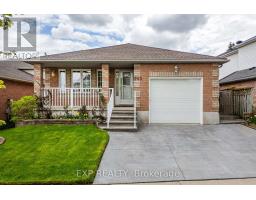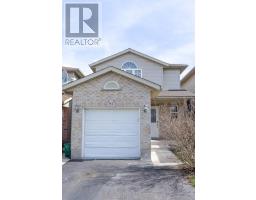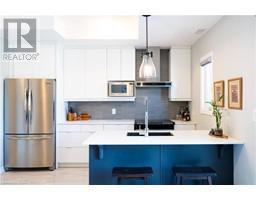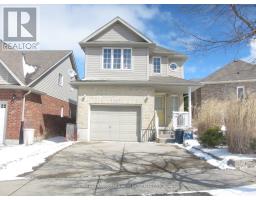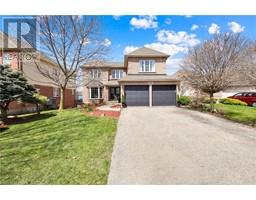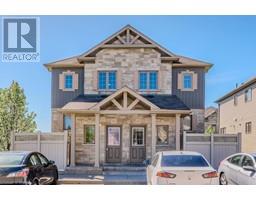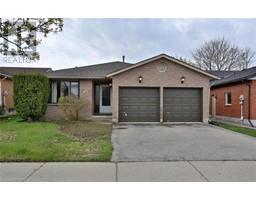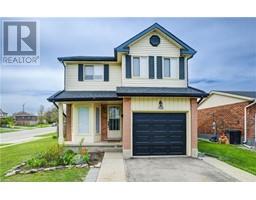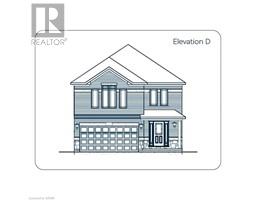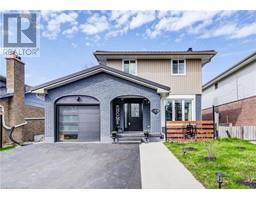204 KENT Avenue 311 - Downtown/Rockway/S. Ward, Kitchener, Ontario, CA
Address: 204 KENT Avenue, Kitchener, Ontario
Summary Report Property
- MKT ID40575456
- Building TypeHouse
- Property TypeSingle Family
- StatusBuy
- Added2 weeks ago
- Bedrooms3
- Bathrooms1
- Area1024 sq. ft.
- DirectionNo Data
- Added On01 May 2024
Property Overview
Welcome to this charming detached home located at 204 Kent Ave. A wonderfully updated property offering a blend of character and modern amenities.This home is an ideal starter for young families or anyone looking to cherish a slice of tranquility in a vibrant community. This inviting residence features three bedrooms, one updated bathroom, and spans 1024 square feet. The heart of the home, the kitchen, boasts sleek stainless steel appliances,white shaker cabinets, and stunning granite countertops. Character flows throughout with natural woodwork framing and hardwood flooring that extends into the living area, radiating warmth and elegance.On the lower level a finished recreation or sound room provides a versatile space for entertainment or relaxation. The exterior's classic brick construction not only enhances curb appeal but ensures durability and features a convenient separate side entrance. Situated in a neighborhood where you'll find key community features such as Cameron Heights Collegiate Institute, Borden Station for easy commuting, and the leisurely Stirling/Kaufman Park. Local amenities continue with shopping and grocery nearby as well as the May Place Community Garden, offering a patch of greenery and leisure. 204 Kent Ave makes daily living convenient and enjoyable, pairing a delightful home environment with access to various urban amenities. (id:51532)
Tags
| Property Summary |
|---|
| Building |
|---|
| Land |
|---|
| Level | Rooms | Dimensions |
|---|---|---|
| Second level | 4pc Bathroom | Measurements not available |
| Bedroom | 9'3'' x 9'0'' | |
| Bedroom | 10'6'' x 9'1'' | |
| Primary Bedroom | 12'4'' x 9'9'' | |
| Basement | Recreation room | 18'8'' x 8'2'' |
| Main level | Kitchen | 9'4'' x 9'3'' |
| Dining room | 11'9'' x 11'2'' | |
| Living room | 11'2'' x 10'1'' |
| Features | |||||
|---|---|---|---|---|---|
| Dishwasher | Dryer | Microwave | |||
| Refrigerator | Stove | Washer | |||
| Microwave Built-in | Central air conditioning | ||||









































