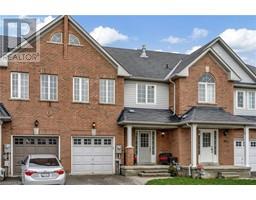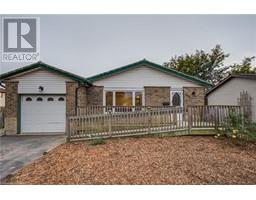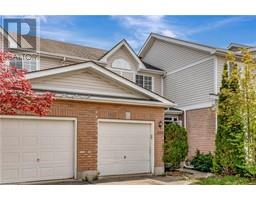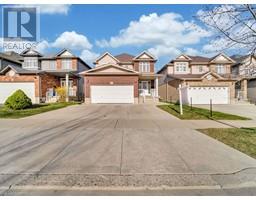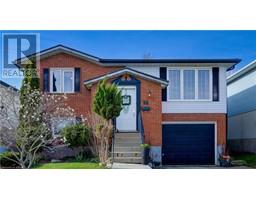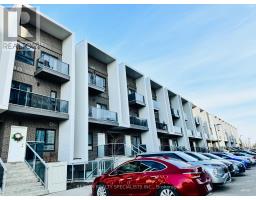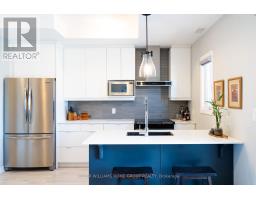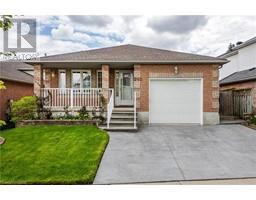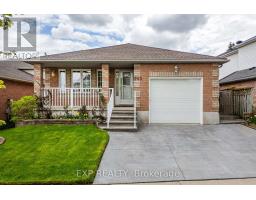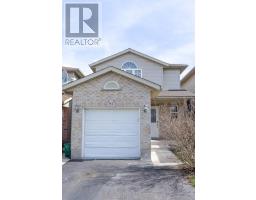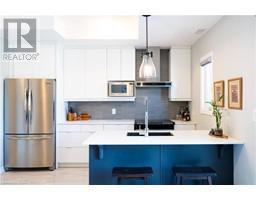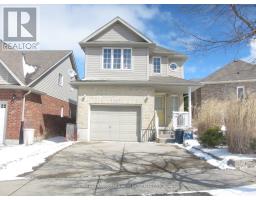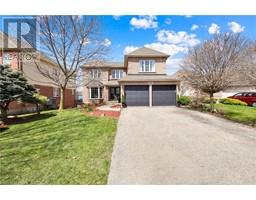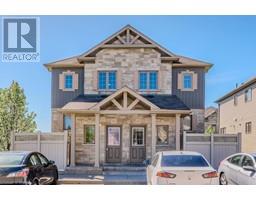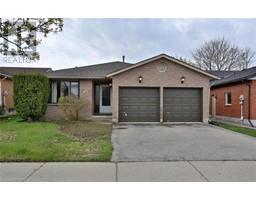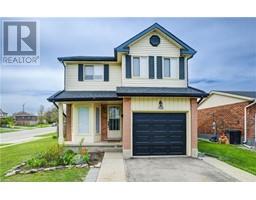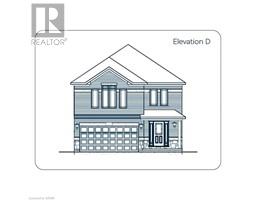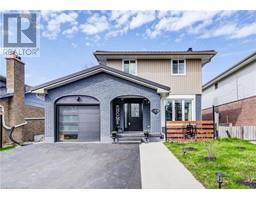205 ST JEROME Crescent 327 , Kitchener, Ontario, CA
Address: 205 ST JEROME Crescent, Kitchener, Ontario
Summary Report Property
- MKT ID40581628
- Building TypeDuplex
- Property TypeMulti-family
- StatusBuy
- Added2 weeks ago
- Bedrooms5
- Bathrooms2
- Area2250 sq. ft.
- DirectionNo Data
- Added On02 May 2024
Property Overview
Spacious, renovated legal duplex on a crescent location loaded with features! Completely renovated in 2020 205 St Jerome Cres is perfect for investors looking for quality turn-key investment or multi generational families. The main floor unit has the perfect layout with a large island/breakfast bar in the kitchen opening up to the living/diving area and 3 bedrooms, 1 bathroom plus ensuite laundry. Features include tiled entrance, kitchen and bathroom, stone counters, tiled back splash, stainless steel appliances, updated lighting and a side entrance to the large deck and fenced in yard. Entering through the private separate side entrance to the lower level unit you will find a huge 2 bed, 1 bath 1100sq foot unit with great ceiling height and natural light throughout. Quality vinyl flooring throughout, new kitchen with stainless steel appliances, back splash, kitchen island leading to the large living room area, massive primary bedroom, tiled bathroom and tub/shower, extra storage and ensuite laundry as well. Safe and sound insulation and resilient channel installed to minimize sound transfer, interconnected fire alarms, parking for 4, separate hydro meters, sitting on a 50 x 130ft lot plenty of space to enjoy or add massive value with potential to put 1-2 more units in the rear yard! Book your showing today! (id:51532)
Tags
| Property Summary |
|---|
| Building |
|---|
| Land |
|---|
| Features | |||||
|---|---|---|---|---|---|
| Cul-de-sac | Paved driveway | Gazebo | |||
| Attached Garage | Central air conditioning | ||||











































