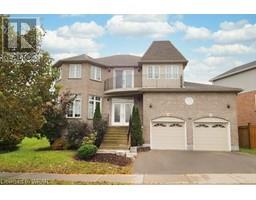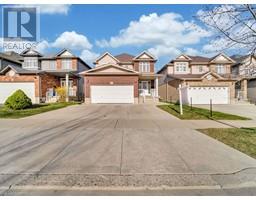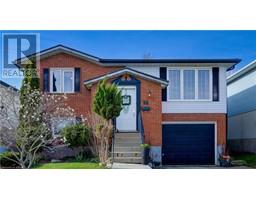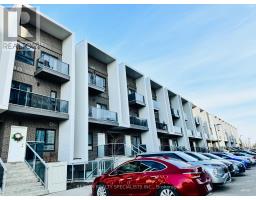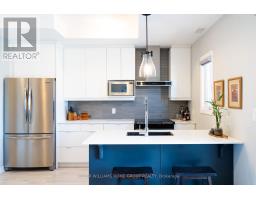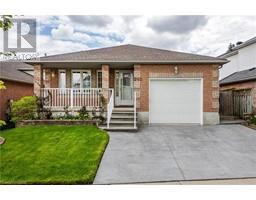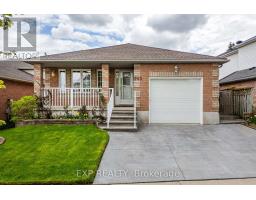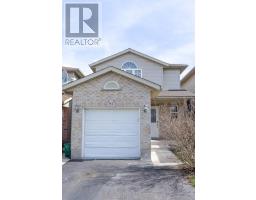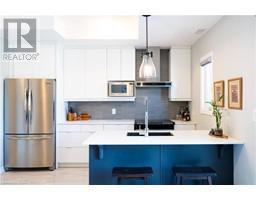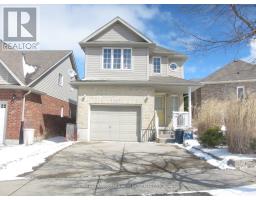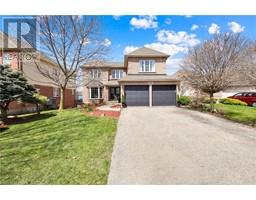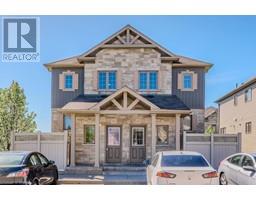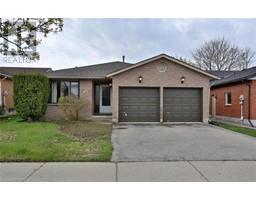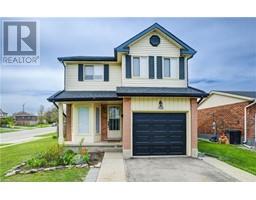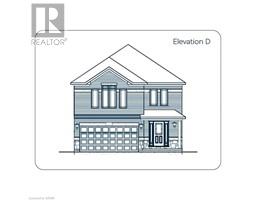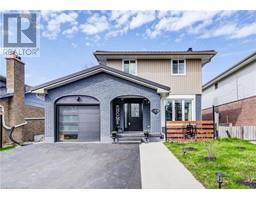212 ACTIVA Avenue E 333 - Laurentian Hills/Country Hills W, Kitchener, Ontario, CA
Address: 212 ACTIVA Avenue E, Kitchener, Ontario
Summary Report Property
- MKT ID40573754
- Building TypeRow / Townhouse
- Property TypeSingle Family
- StatusBuy
- Added2 weeks ago
- Bedrooms3
- Bathrooms2
- Area1273 sq. ft.
- DirectionNo Data
- Added On03 May 2024
Property Overview
This is a fantastic freehold townhome, positioned as an end unit with a wider backyard, offering a sense of spaciousness and privacy. Nestled in the family-friendly Laurentian West neighborhood, It features an inviting open-concept main floor, illuminated by sunshine pouring into the Living/Dining room . The main floor also includes an updated 2-piece Bathroom Recent updates include new laminate flooring throughout the second floor and living room in 2024. Perfect place to Raise a Family, for Investors or First-Time Home Buyers, located close to all amenities: Walking distance to Public Transit, Sunrise Shopping Centre, Boardwalk, Hwy 7/8, easy access to 401, Schools, Trails, Restaurants, Malls, Recreation Centers, Parks. Extremely well-kept and regularly maintained home in amazing condition reflecting an evident pride of ownership, don't miss this out ! Property is vacant possibility endless !!! 3 pc bath roughing in basement. (id:51532)
Tags
| Property Summary |
|---|
| Building |
|---|
| Land |
|---|
| Level | Rooms | Dimensions |
|---|---|---|
| Second level | 4pc Bathroom | Measurements not available |
| Bedroom | 10'2'' x 8'0'' | |
| Bedroom | 10'8'' x 8'11'' | |
| Primary Bedroom | 13'9'' x 12'4'' | |
| Basement | Recreation room | 19'6'' x 11'2'' |
| Laundry room | Measurements not available | |
| Main level | 2pc Bathroom | Measurements not available |
| Living room | 17'2'' x 10'9'' | |
| Kitchen | 16'7'' x 10'9'' | |
| Foyer | Measurements not available |
| Features | |||||
|---|---|---|---|---|---|
| Sump Pump | Attached Garage | Dishwasher | |||
| Dryer | Refrigerator | Stove | |||
| Water meter | Water softener | Washer | |||
| Hood Fan | Garage door opener | Central air conditioning | |||



































