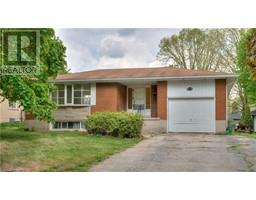260 DEER RIDGE Drive Unit# 32 329 - Hidden Valley/Pioneer Tower, Kitchener, Ontario, CA
Address: 260 DEER RIDGE Drive Unit# 32, Kitchener, Ontario
Summary Report Property
- MKT ID40637761
- Building TypeRow / Townhouse
- Property TypeSingle Family
- StatusBuy
- Added9 weeks ago
- Bedrooms3
- Bathrooms3
- Area3445 sq. ft.
- DirectionNo Data
- Added On26 Aug 2024
Property Overview
Exquisite Bungalow Townhome in Prestigious Deer Ridge Estates Discover the pinnacle of luxury living at #32-260 Deer Ridge Drive, Kitchener. Nestled in the serene Deer Ridge Golf Club enclave, this executive bungalow townhome offers a tranquil retreat in the sought-after Grandview Woods—a perfect staycation property for those seeking relaxation and low-maintenance living. Enjoy breathtaking views year-round, as if stepping into a picturesque painting with every season. Tailored for empty nesters and on-the-go professionals, this home ensures a worry-free lifestyle with services like snow removal, irrigation, and groundskeeping taken care of. Step inside this all-brick bungalow to experience a luminous open-concept layout spanning over 2000 sqft on the main floor, featuring 9ft ceilings and large windows that flood the space with natural light. The living room and breakfast area lead to an upper deck, ideal for enjoying your morning coffee or evening sunsets. The main floor boasts two generous bedrooms, including a primary suite complete with a luxurious 5pc bathroom and walk-in closet. With a total of three bathrooms, convenience is key. Descend the grand circular wooden staircase to the lower level, offering over 1300 sqft of beautifully finished space. This area is perfect for entertaining or accommodating guests, with an additional bedroom and a 3pc bathroom. This home is a rare find, featuring a double garage and a double-wide interlock driveway, providing parking for 8. (id:51532)
Tags
| Property Summary |
|---|
| Building |
|---|
| Land |
|---|
| Level | Rooms | Dimensions |
|---|---|---|
| Basement | Utility room | 11'10'' x 11'3'' |
| Other | 11'0'' x 33'0'' | |
| 3pc Bathroom | Measurements not available | |
| Bedroom | 17'5'' x 11'5'' | |
| Recreation room | 32'7'' x 32'4'' | |
| Main level | Laundry room | 8'3'' x 5'10'' |
| Bedroom | 10'6'' x 11'8'' | |
| 3pc Bathroom | Measurements not available | |
| 5pc Bathroom | Measurements not available | |
| Primary Bedroom | 28'8'' x 17'11'' | |
| Breakfast | 10'9'' x 11'11'' | |
| Kitchen | 14'4'' x 11'11'' | |
| Dining room | 13'10'' x 11'11'' | |
| Foyer | 18'9'' x 15'10'' |
| Features | |||||
|---|---|---|---|---|---|
| Cul-de-sac | Southern exposure | Conservation/green belt | |||
| Balcony | Paved driveway | Industrial mall/subdivision | |||
| Automatic Garage Door Opener | Attached Garage | Central Vacuum | |||
| Dishwasher | Dryer | Freezer | |||
| Microwave | Refrigerator | Water meter | |||
| Water softener | Water purifier | Washer | |||
| Range - Gas | Window Coverings | Garage door opener | |||
| Central air conditioning | |||||






































































