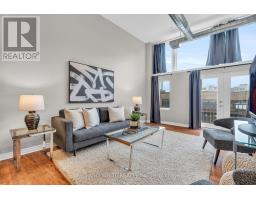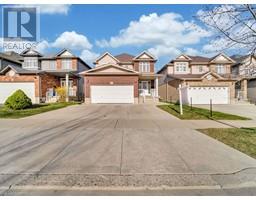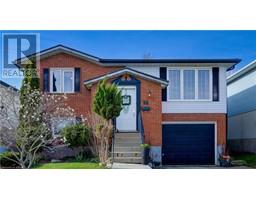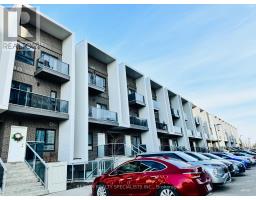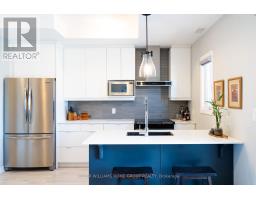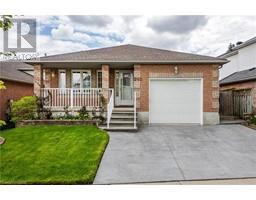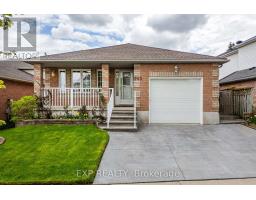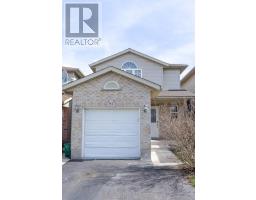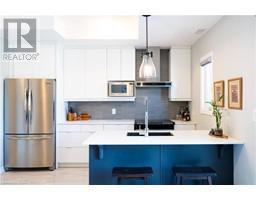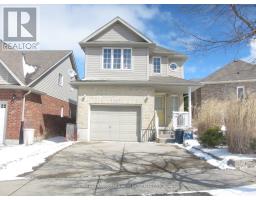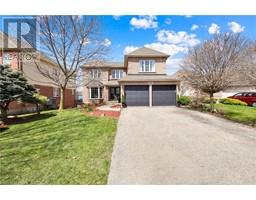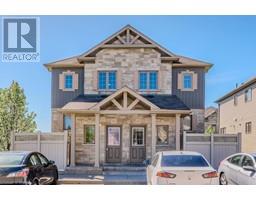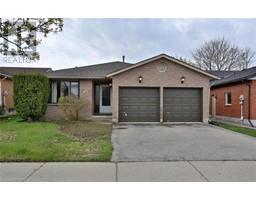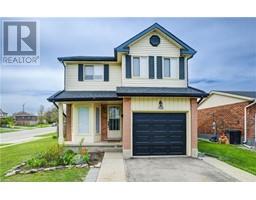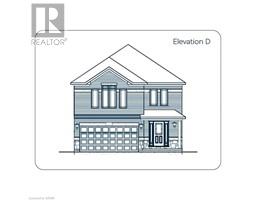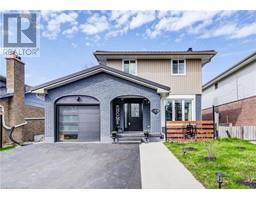276 KING Street W Unit# 210 212 - Downtown Kitchener/East Ward, Kitchener, Ontario, CA
Address: 276 KING Street W Unit# 210, Kitchener, Ontario
Summary Report Property
- MKT ID40584569
- Building TypeApartment
- Property TypeSingle Family
- StatusBuy
- Added3 days ago
- Bedrooms1
- Bathrooms2
- Area803 sq. ft.
- DirectionNo Data
- Added On13 May 2024
Property Overview
Discover a uniquely charming condo that effortlessly blends historic character with modern finishes. With 12ft ceilings and a wall of windows bathing the living areas in natural light, this space feels both spacious and inviting. The kitchen, featuring granite counters and a breakfast bar island, offers ample cabinet space. The living room boasts a Juliette Balcony, adding to the charm. The large Primary Bedroom with a rare 4pc EnSuite featuring a deep soaker tub, along with a Den that can serve as an ideal office with its own 4pc EnSuite, provide comfort and convenience. In-suite laundry and all appliances are included. This unit also comes with 1 underground secured parking spot and a spacious 10'x9' owned storage room, no rented equipment here. Step outside onto King St to enjoy a vibrant neighborhood with restaurants, shops, services, and Victoria Park just steps away. With proximity to the Innovation District, Google, public transit including the LRT and GO Transit, this condo offers exceptional value in Kitchener's evolving core. Quick closing possible. Don't miss out, call today to schedule a viewing and secure your new home! (id:51532)
Tags
| Property Summary |
|---|
| Building |
|---|
| Land |
|---|
| Level | Rooms | Dimensions |
|---|---|---|
| Basement | Storage | 10'0'' x 9'0'' |
| Main level | 4pc Bathroom | 7'6'' x 5'4'' |
| Den | 14'9'' x 7'1'' | |
| Full bathroom | 9'11'' x 5'6'' | |
| Primary Bedroom | 9'11'' x 11'9'' | |
| Living room | 15'1'' x 14'1'' | |
| Dining room | 18'0'' x 6'2'' | |
| Kitchen | 18'0'' x 6'11'' |
| Features | |||||
|---|---|---|---|---|---|
| Balcony | Automatic Garage Door Opener | Underground | |||
| Dishwasher | Dryer | Refrigerator | |||
| Stove | Washer | Microwave Built-in | |||
| Hood Fan | Garage door opener | Central air conditioning | |||




























