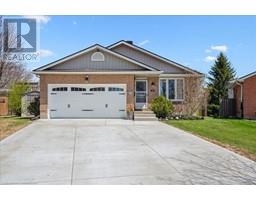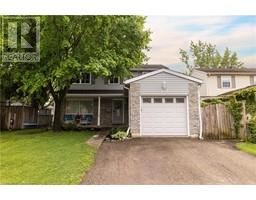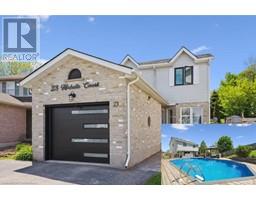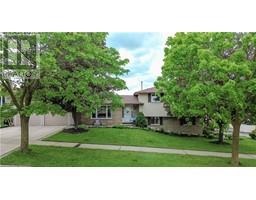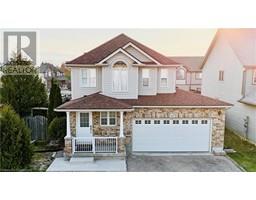29 PAULANDER Drive Unit# 17 323 - Victoria Hills, Kitchener, Ontario, CA
Address: 29 PAULANDER Drive Unit# 17, Kitchener, Ontario
Summary Report Property
- MKT ID40737066
- Building TypeRow / Townhouse
- Property TypeSingle Family
- StatusBuy
- Added1 weeks ago
- Bedrooms3
- Bathrooms2
- Area1719 sq. ft.
- DirectionNo Data
- Added On05 Jun 2025
Property Overview
Stunning End-Unit Townhome on Paulander Drive, Kitchener! This beautifully maintained 3-bedroom end-unit townhome offers a perfect blend of comfort, style, and convenience. Recently renovated in 2024, the kitchen features elegant quartz countertops, modern cabinetry, and dishwasher (2023) brand-new (2024) stove and microwave with built-in hood fan—ideal for cooking and entertaining. Updated vinyl flooring (2023) flows throughout the main and upper levels, creating a fresh, inviting atmosphere. The generously sized primary bedroom boasts two large front-facing windows that fill the room with natural light. The fully finished basement (new carpet 2024) provides versatile living space—perfect for a family room, home office, or recreation area—and includes an additional full-size fridge. Additional highlights include a powder room with a quartz vanity top, a recently replaced roof (2023), washer and dryer (2021), and a garage plus an additional driveway parking spot and ROUGH IN FOR A FULL BATHROOM in the basement and California windows shutters. Located close to schools, shopping, transit, and parks, this end-unit townhome combines smart upgrades with a fantastic location. Condo fees cover exterior maintenance, roof, snow removal, and more. (id:51532)
Tags
| Property Summary |
|---|
| Building |
|---|
| Land |
|---|
| Level | Rooms | Dimensions |
|---|---|---|
| Second level | 4pc Bathroom | 6'9'' x 8'7'' |
| Bedroom | 10'4'' x 12'11'' | |
| Bedroom | 10'3'' x 12'11'' | |
| Primary Bedroom | 18'8'' x 11'5'' | |
| Basement | Laundry room | 8'8'' x 11'0'' |
| Family room | 19'11'' x 18'7'' | |
| Main level | 2pc Bathroom | 2'11'' x 7'6'' |
| Kitchen | 10'0'' x 8'4'' | |
| Dining room | 8'11'' x 12'2'' | |
| Living room | 11'0'' x 12'2'' |
| Features | |||||
|---|---|---|---|---|---|
| Corner Site | Automatic Garage Door Opener | Attached Garage | |||
| Dishwasher | Dryer | Refrigerator | |||
| Stove | Water softener | Water purifier | |||
| Washer | Microwave Built-in | Hood Fan | |||
| Window Coverings | Garage door opener | Central air conditioning | |||











































