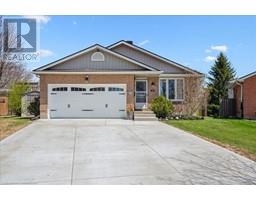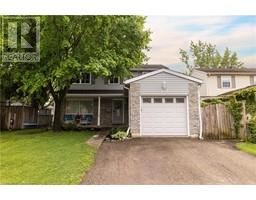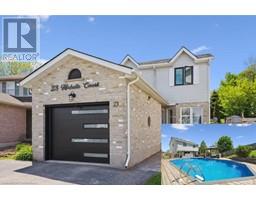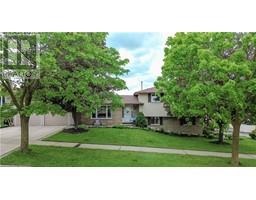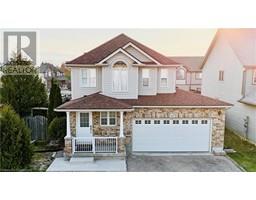30 GREEN VALLEY Drive Unit# 12 335 - Pioneer Park/Doon/Wyldwoods, Kitchener, Ontario, CA
Address: 30 GREEN VALLEY Drive Unit# 12, Kitchener, Ontario
Summary Report Property
- MKT ID40729999
- Building TypeRow / Townhouse
- Property TypeSingle Family
- StatusBuy
- Added5 hours ago
- Bedrooms3
- Bathrooms3
- Area2078 sq. ft.
- DirectionNo Data
- Added On17 Jun 2025
Property Overview
Welcome to maintenance free luxury living at Village on the Green. This spectacular home is almost 2100 sq/ft of above grade living space, backing onto lush greenery and Schneiders Creek. This unit enjoys one of the rare views of the spectacular property. It boasts a one of a kind gourmet kitchen that was custom designed and on point with detail and functionality. You could create the most amazing meals here with ease, you will be in awe when you enter this room. R/O water. There is also a formal dining room and spacious living room on this level. When you enter on the ground level you will find the laundry room and the family room walks out to an updated partially fenced private patio. The mature trees create a serene canopy for your enjoyment. The bedroom level is complete with 3 great sized bedrooms and two full bathrooms. The primary bedroom features a walk-in closet and a gorgeous updated ensuite. This complex has so much to offer, an outdoor heated swimming pool, shopping, close to the 401, Conestoga College, walking trails, golf course. The condo fees include ground level snow removal, roof, doors, windows, guest parking, water. Just move in, relax and enjoy. Home ownership without the worries or exterior maintenance. (id:51532)
Tags
| Property Summary |
|---|
| Building |
|---|
| Land |
|---|
| Level | Rooms | Dimensions |
|---|---|---|
| Second level | 2pc Bathroom | Measurements not available |
| Living room | 19'2'' x 11'1'' | |
| Dining room | 10'4'' x 11'1'' | |
| Eat in kitchen | 18'9'' x 16'11'' | |
| Third level | 4pc Bathroom | Measurements not available |
| Bedroom | 10'9'' x 11'1'' | |
| Bedroom | 12'0'' x 11'1'' | |
| Full bathroom | Measurements not available | |
| Primary Bedroom | 15'9'' x 11'1'' | |
| Main level | Family room | 22'2'' x 12'3'' |
| Features | |||||
|---|---|---|---|---|---|
| Conservation/green belt | Paved driveway | Automatic Garage Door Opener | |||
| Attached Garage | Dishwasher | Dryer | |||
| Refrigerator | Stove | Water softener | |||
| Water purifier | Washer | Window Coverings | |||
| Garage door opener | Central air conditioning | ||||




































