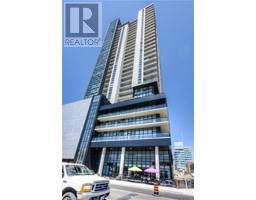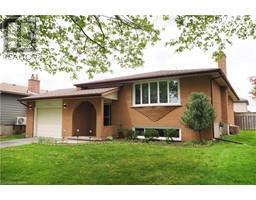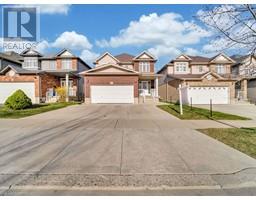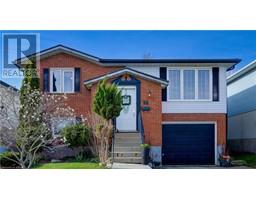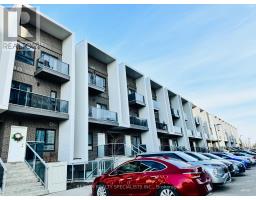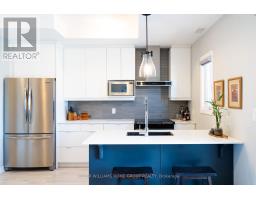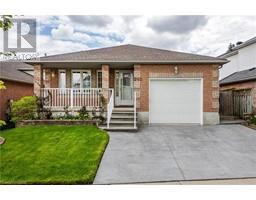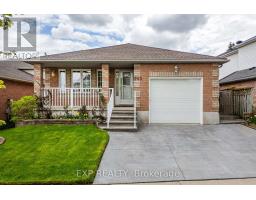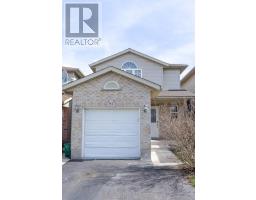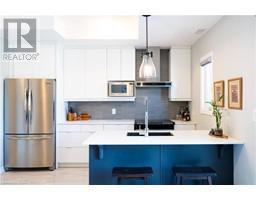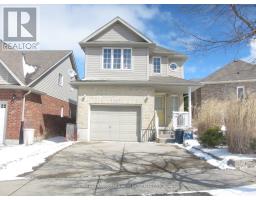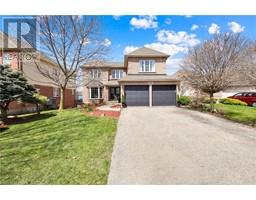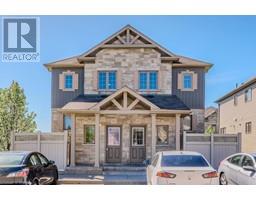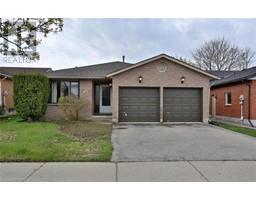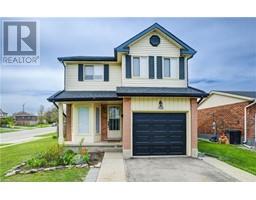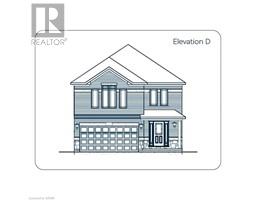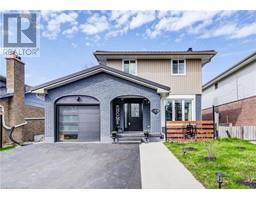30 WINDING WOOD Crescent 335 - Pioneer Park/Doon/Wyldwoods, Kitchener, Ontario, CA
Address: 30 WINDING WOOD Crescent, Kitchener, Ontario
Summary Report Property
- MKT ID40579003
- Building TypeHouse
- Property TypeSingle Family
- StatusBuy
- Added1 weeks ago
- Bedrooms4
- Bathrooms3
- Area2719 sq. ft.
- DirectionNo Data
- Added On06 May 2024
Property Overview
Welcome to this impeccably maintained single-owner residence nestled in the coveted locale of Doon, offering convenient proximity to the 401 for effortless commuting. Situated against a backdrop of verdant, mature trees, this all-brick abode enjoys a serene setting with no rear yard neighbors, complemented by meticulously manicured landscaping. Boasting a carpet-free interior adorned with gleaming hardwood and ceramic flooring, this home features four bedrooms and two and a half baths, providing ample space for comfortable living. Additionally, the unfinished lower level presents the potential for an in-law suite, complete with a walk-out for added convenience. The heart of the home lies in its expansive kitchen, seamlessly flowing into the dinette and family room, accentuated by soaring 16-foot ceilings, creating an inviting atmosphere for gatherings and everyday living. Noteworthy features include a newly installed exposed concrete aggregate driveway in 2023, as well as an epoxy floor in the garage, also updated in 2023. Further updates include roof shingles 2012, Hardwood floors 2009 ,gas furnace 2018 and central air conditioning unit 2020,water softener2 023, Large window in the family room and main bath reno in 2018. In sum, this residence offers an unparalleled opportunity to embrace the ideal blend of comfort, convenience, and timeless charm, making it a truly exceptional place to call home. (id:51532)
Tags
| Property Summary |
|---|
| Building |
|---|
| Land |
|---|
| Level | Rooms | Dimensions |
|---|---|---|
| Second level | 3pc Bathroom | Measurements not available |
| Full bathroom | Measurements not available | |
| Bedroom | 13'1'' x 10'2'' | |
| Bedroom | 12'3'' x 11'5'' | |
| Bedroom | 13'5'' x 12'7'' | |
| Primary Bedroom | 15'10'' x 15'9'' | |
| Main level | 2pc Bathroom | Measurements not available |
| Laundry room | 10'9'' x 9'10'' | |
| Dinette | 15'9'' x 12'9'' | |
| Kitchen | 12'9'' x 8'11'' | |
| Family room | 15'7'' x 15'6'' | |
| Dining room | 12'10'' x 11'2'' | |
| Living room | 16'3'' x 11'4'' |
| Features | |||||
|---|---|---|---|---|---|
| Conservation/green belt | Automatic Garage Door Opener | Attached Garage | |||
| Dishwasher | Dryer | Microwave | |||
| Refrigerator | Stove | Water softener | |||
| Washer | Hood Fan | Garage door opener | |||
| Central air conditioning | |||||




















































