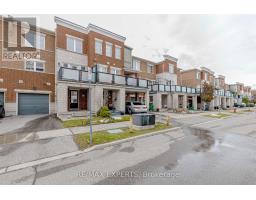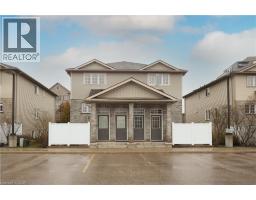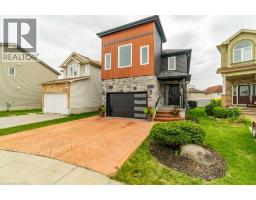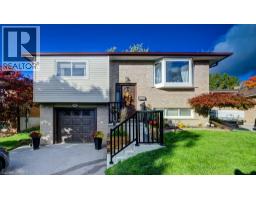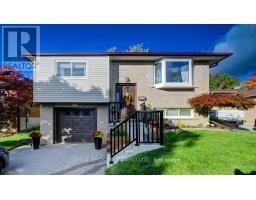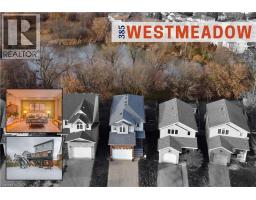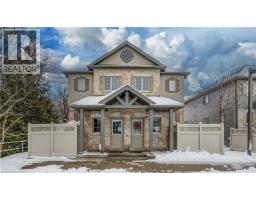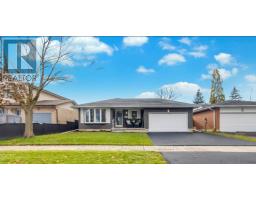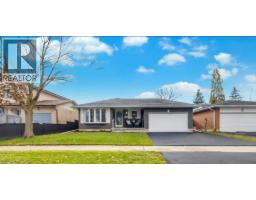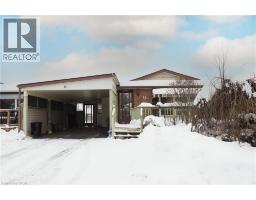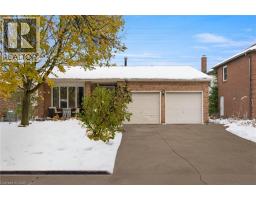33A - 1430 HIGHLAND ROAD, Kitchener, Ontario, CA
Address: 33A - 1430 HIGHLAND ROAD, Kitchener, Ontario
Summary Report Property
- MKT IDX12434083
- Building TypeRow / Townhouse
- Property TypeSingle Family
- StatusBuy
- Added21 weeks ago
- Bedrooms2
- Bathrooms2
- Area900 sq. ft.
- DirectionNo Data
- Added On01 Oct 2025
Property Overview
Welcome to this exceptional and spacious one-level condo featuring 2 bedrooms and upgraded Option with 2 bathrooms! This bright unit offers an open-concept layout with laminate flooring throughout. The generous living room flows seamlessly into the dining area and modern kitchen, creating the perfect space for both everyday living and entertaining. The kitchen is beautifully finished with stainless steel appliances, sleek white cabinetry, quartz countertops, and a stylish subway tile backsplash. Enjoy the convenience of in-suite laundry, a powder room, and a full bathroom featuring a contemporary grey-tiled shower. Step outside to your private patio-an ideal spot to relax and unwind. This condo also includes one underground parking space for added convenience. Prime location! Just a short drive to Ira Needles Blvd, where you'll find shopping centers, grocery stores, a movie theater, restaurants, cafes, and a gym, Highway's-all within easy reach. (id:51532)
Tags
| Property Summary |
|---|
| Building |
|---|
| Level | Rooms | Dimensions |
|---|---|---|
| Main level | Foyer | Measurements not available |
| Living room | 3.17 m x 3.08 m | |
| Dining room | 2.87 m x 2.83 m | |
| Primary Bedroom | 3.44 m x 2.74 m | |
| Bedroom 2 | 3.05 m x 2.62 m |
| Features | |||||
|---|---|---|---|---|---|
| Underground | Garage | Dishwasher | |||
| Dryer | Range | Stove | |||
| Washer | Refrigerator | Central air conditioning | |||



























