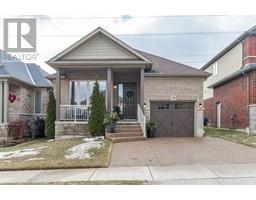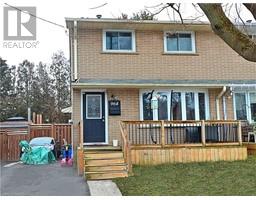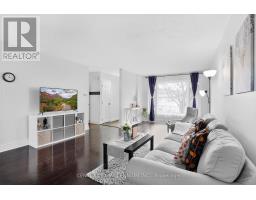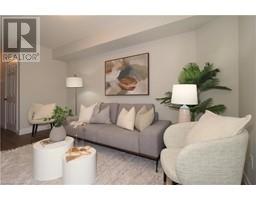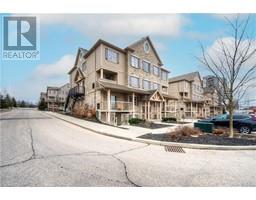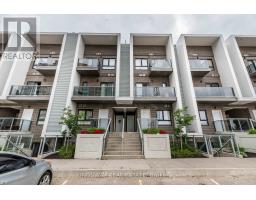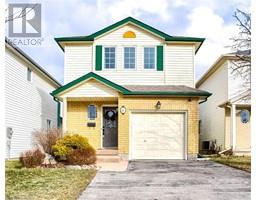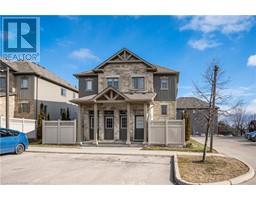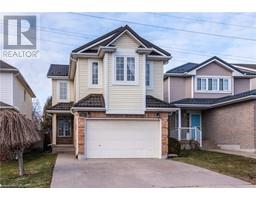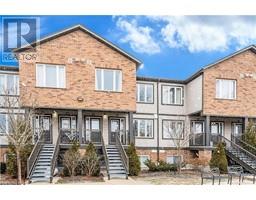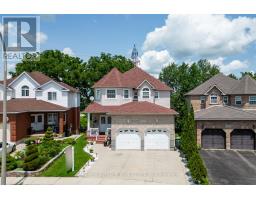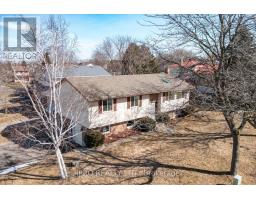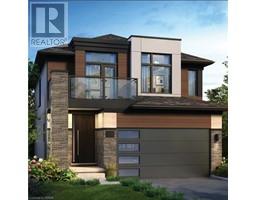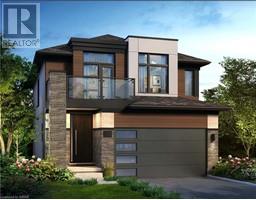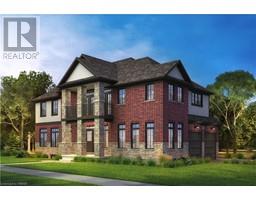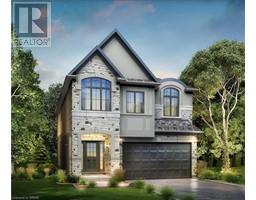383 A WESTWOOD Drive 323 - Victoria Hills, Kitchener, Ontario, CA
Address: 383 A WESTWOOD Drive, Kitchener, Ontario
Summary Report Property
- MKT ID40541962
- Building TypeRow / Townhouse
- Property TypeSingle Family
- StatusBuy
- Added10 weeks ago
- Bedrooms2
- Bathrooms2
- Area1028 sq. ft.
- DirectionNo Data
- Added On16 Feb 2024
Property Overview
OPEN HOUSE SUNDAY 2 TO 4PM This stacked townhouse is the perfect marriage of stylish living and low maintenance lifestyle. With an open concept main floor and beautifully appointed kitchen with stainless appliances, quartz countertops and upgraded backsplash, countertop seating and dining area and a large living area with beautiful feature wall/electric fireplace you will be proud to entertain friends and family. The lower level contains a bright primary bedroom with walk in closet, a second bedroom perfect for a guest space, nursery or home office, a full bath, storage and laundry. The upgraded and private patio space will be your go to for summer evenings. Backing onto the complex green space this unit is quiet and private. Convenient with one surface parking spot close by and within eyesight. Close to the Boardwalk shopping area, transit, schools, the highway and walking trails and add in low condo fees this modern bright unit ticks all the boxes and is a wonderful way to get into home ownership. (id:51532)
Tags
| Property Summary |
|---|
| Building |
|---|
| Land |
|---|
| Level | Rooms | Dimensions |
|---|---|---|
| Lower level | Utility room | 3'3'' x 10'1'' |
| 4pc Bathroom | Measurements not available | |
| Bedroom | 11'7'' x 12'0'' | |
| Primary Bedroom | 8'10'' x 16'7'' | |
| Main level | 2pc Bathroom | Measurements not available |
| Dinette | 9'2'' x 7'5'' | |
| Living room | 17'5'' x 12'10'' | |
| Kitchen | 8'7'' x 12'9'' |
| Features | |||||
|---|---|---|---|---|---|
| Conservation/green belt | Balcony | Dishwasher | |||
| Dryer | Refrigerator | Stove | |||
| Washer | Microwave Built-in | Window Coverings | |||
| Central air conditioning | |||||








































