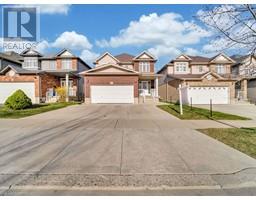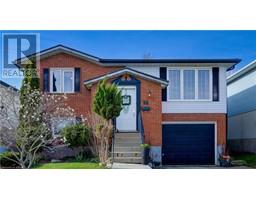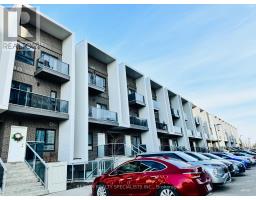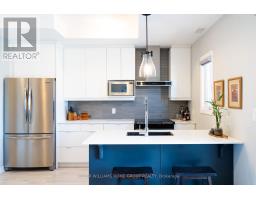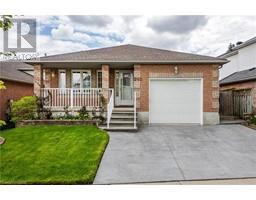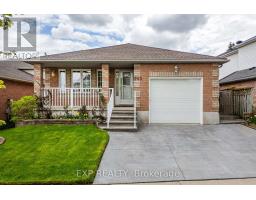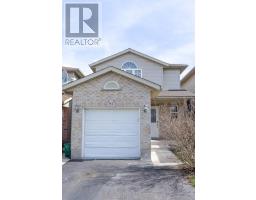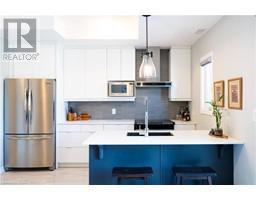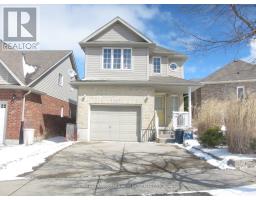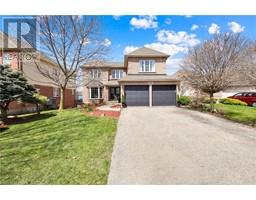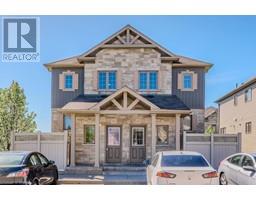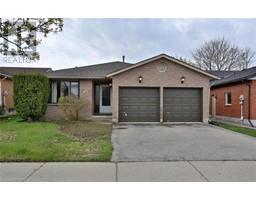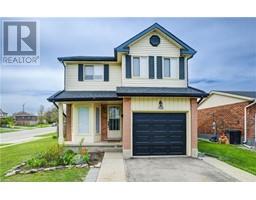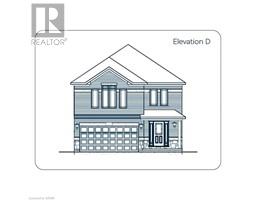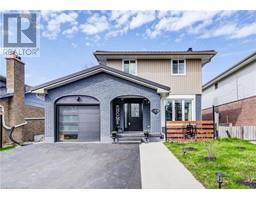#4 -15 GREEN VALLEY DR, Kitchener, Ontario, CA
Address: #4 -15 GREEN VALLEY DR, Kitchener, Ontario
Summary Report Property
- MKT IDX8325452
- Building TypeRow / Townhouse
- Property TypeSingle Family
- StatusBuy
- Added1 weeks ago
- Bedrooms3
- Bathrooms2
- Area0 sq. ft.
- DirectionNo Data
- Added On10 May 2024
Property Overview
Welcome to your serene retreat at #4 - 15 Green Valley Drive, nestled in the lush Pioneer Drive community. This immaculate townhome is ideal for first-time buyers or investors, boasting privacy with no rear neighbors and scenic views of green space. The main level features a spacious living room, large kitchen, and dining area, all flooded with natural light, perfect for entertaining. The kitchen opens to a private patio with beautiful landscaping and views of the Grand River greenspace. Upstairs hosts three generous bedrooms and a full bathroom, with the primary bedroom offering ample space for relaxation. The fully finished basement provides a recreational room with a bar, a large laundry room, and additional utility space. Modern conveniences like a central humidifier and tasteful updates throughout ensure this home is move-in ready. Located close to top-rated schools, with quick access to Highway 401, shopping, and hiking trails, this property combines tranquility with convenience. Don't miss out on this exceptional opportunity. Book your viewing today and see why #4 - 15 Green Valley Drive should be your next home! (id:51532)
Tags
| Property Summary |
|---|
| Building |
|---|
| Level | Rooms | Dimensions |
|---|---|---|
| Second level | Primary Bedroom | 5.81 m x 3.1 m |
| Bedroom 2 | 2.63 m x 3.38 m | |
| Bedroom 3 | 3.1 m x 4.47 m | |
| Basement | Recreational, Games room | 6.31 m x 5.23 m |
| Laundry room | 2.55 m x 2.31 m | |
| Main level | Kitchen | 3.42 m x 2.96 m |
| Living room | 4.19 m x 6.44 m |
| Features | |||||
|---|---|---|---|---|---|
| Ravine | Central air conditioning | ||||



























