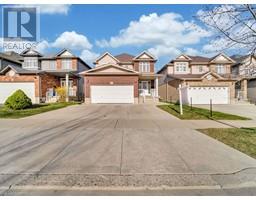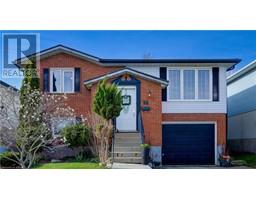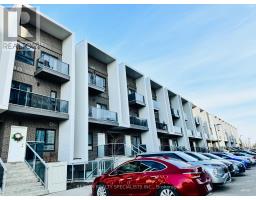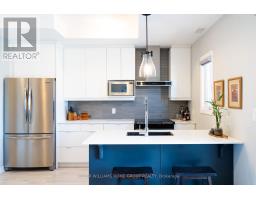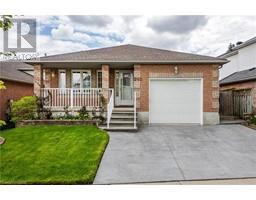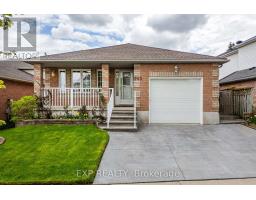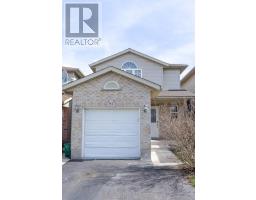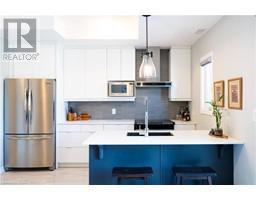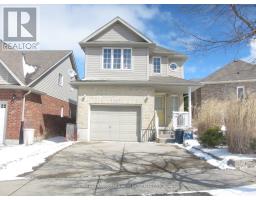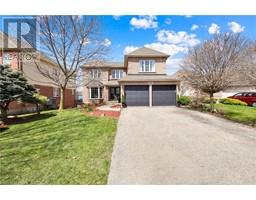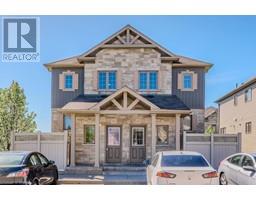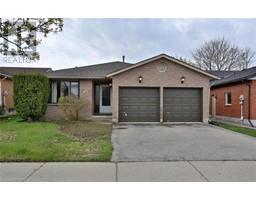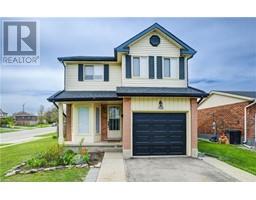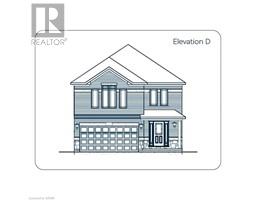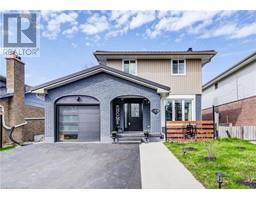48 ELIZA Avenue 333 - Laurentian Hills/Country Hills W, Kitchener, Ontario, CA
Address: 48 ELIZA Avenue, Kitchener, Ontario
Summary Report Property
- MKT ID40581459
- Building TypeRow / Townhouse
- Property TypeSingle Family
- StatusBuy
- Added2 weeks ago
- Bedrooms4
- Bathrooms4
- Area2245 sq. ft.
- DirectionNo Data
- Added On01 May 2024
Property Overview
Welcome to 48 Eliza Ave Kitchener! This coveted top-to-bottom completely finished 2246 square foot executive corner unit TownHome was built in 2016 in the renowned Eby Estates Community”. This move in- ready 4-bedroom, 3.5 -bathroom home shines thanks to the owner's meticulous attention to detail. This well-designed home features elegant neutral decor and a wide and light open concept Living/Dining/Kitchen area that's perfect for both everyday living and entertaining. The sunny main floor has hardwood floors and a large dining space. The modern kitchen has four stainless steel appliances, granite countertops, and an excellent walkout to a private deck off the main living area. Upstair there are four spacious bedrooms and two bathrooms. The spacious master bedroom has custom built cabinets and a stunning ensuite with a large walk- in shower. A fully completed 631 sq.ft bright walk-out basement ideal for entertaining includes an office area, a laundry room, and a 3-piece bathroom with a huge walk-in shower. Central air (2019), water heater (rental), sump pump, water softener and a garage door opener with remotes. Pride of ownership is evident throughout this original owner set in a family-friendly community, it is located just minutes from the Highway 7 & 8 Conestoga Expressway's. Close to high-quality schools, grocery stores, a variety of restaurants, fitness centers. Great place to entertain your family and friends! Don't miss the opportunity to own this beautiful home. (id:51532)
Tags
| Property Summary |
|---|
| Building |
|---|
| Land |
|---|
| Level | Rooms | Dimensions |
|---|---|---|
| Second level | Bedroom | 13'4'' x 10'2'' |
| Bedroom | 10'4'' x 8'10'' | |
| 3pc Bathroom | Measurements not available | |
| Bedroom | 12'3'' x 8'10'' | |
| Full bathroom | Measurements not available | |
| Primary Bedroom | 17'6'' x 10'1'' | |
| Basement | 3pc Bathroom | Measurements not available |
| Recreation room | 18'5'' x 9'6'' | |
| Main level | Living room | 17'0'' x 10'3'' |
| Kitchen | 10'8'' x 8'5'' | |
| Dining room | 14'7'' x 10'2'' | |
| 2pc Bathroom | Measurements not available |
| Features | |||||
|---|---|---|---|---|---|
| Southern exposure | Balcony | Recreational | |||
| Automatic Garage Door Opener | Attached Garage | None | |||
| Dishwasher | Dryer | Microwave | |||
| Refrigerator | Stove | Water softener | |||
| Washer | Window Coverings | Garage door opener | |||
| Central air conditioning | |||||













































