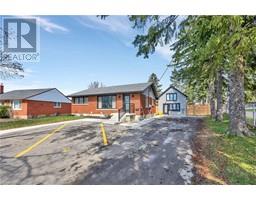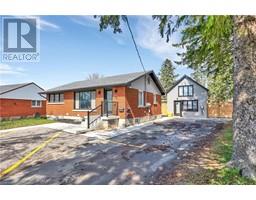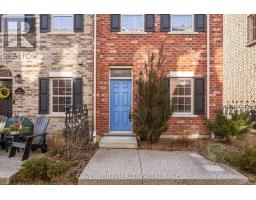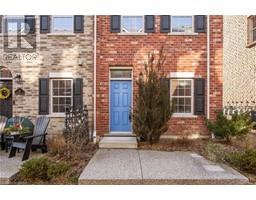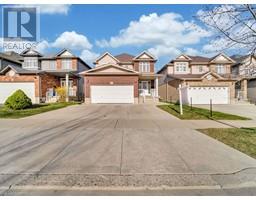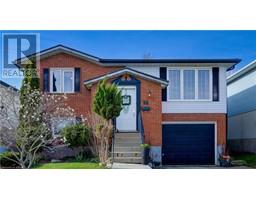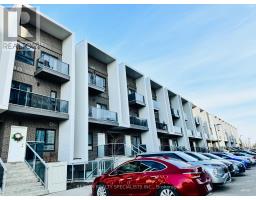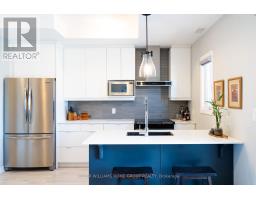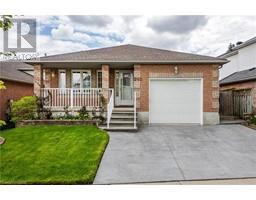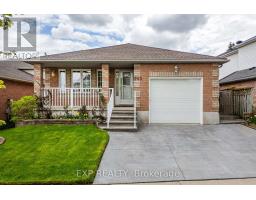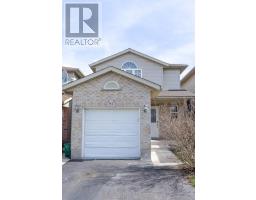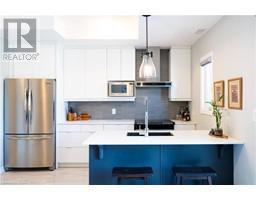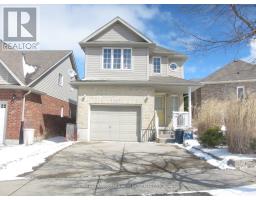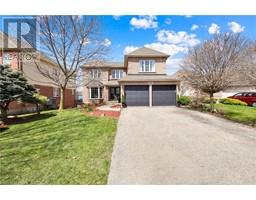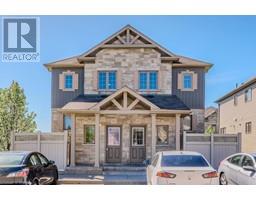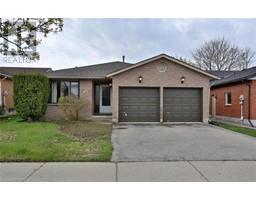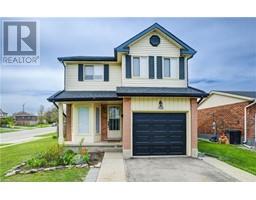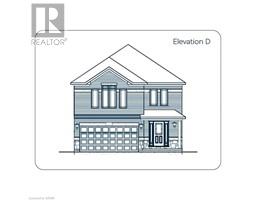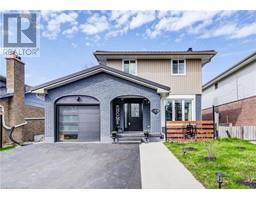48 HARBER AVE, Kitchener, Ontario, CA
Address: 48 HARBER AVE, Kitchener, Ontario
Summary Report Property
- MKT IDX8248706
- Building TypeHouse
- Property TypeSingle Family
- StatusBuy
- Added1 weeks ago
- Bedrooms6
- Bathrooms3
- Area0 sq. ft.
- DirectionNo Data
- Added On06 May 2024
Property Overview
Welcome to your dream bungalow in the heart of Kitchener's charming Fairview neighborhood! This one-of-a-kind property boasts not one, but two distinct units in the main house, each with its own unique charm and character. Additionally, a separate high performance tiny home with a spacious and bright loft awaits, offering endless possibilities for living arrangements, rental income, or a cozy retreat. Step inside the main house to discover meticulously updated interiors where modern convenience meets timeless appeal. With newly updated plumbing, electrical, HVAC , and even a freshly paved driveway, every corner of this home exudes quality craftsmanship and attention to detail. Each unit in the main house features its own fenced backyard, perfect for enjoying sunny days and outdoor gatherings in privacy and style. As if that weren't enough, the additional tiny home is equipped with an electric wall charger which adds to this already enchanting property. With its bright and airy loft space, it's the perfect spot for a studio, or office ensuring that there's always room for creativity and inspiration. Don't miss your chance to own this truly unique gem in the heart of Kitchener with an 180ft deep yard. Schedule a showing today and discover the endless possibilities that await in this extraordinary bungalow with two units and a charming separate tiny home. (id:51532)
Tags
| Property Summary |
|---|
| Building |
|---|
| Level | Rooms | Dimensions |
|---|---|---|
| Basement | Bathroom | 2.62 m x 1.52 m |
| Bedroom | 3.78 m x 2.31 m | |
| Bedroom | 2.69 m x 3.07 m | |
| Kitchen | 3.51 m x 3 m | |
| Living room | 3.51 m x 3.58 m | |
| Main level | Bathroom | 2.11 m x 2.24 m |
| Bedroom | 3.02 m x 2.67 m | |
| Bedroom | 2.74 m x 3.3 m | |
| Dining room | 2.49 m x 2.39 m | |
| Kitchen | 4.24 m x 2.39 m | |
| Living room | 4.8 m x 3.84 m | |
| Primary Bedroom | 3.76 m x 3.96 m |
| Features | |||||
|---|---|---|---|---|---|
| Central air conditioning | |||||






























