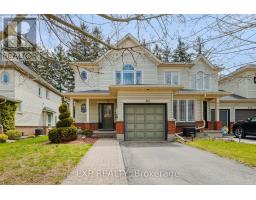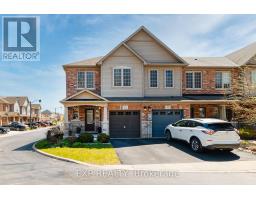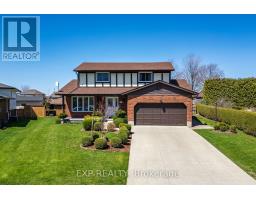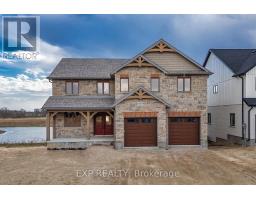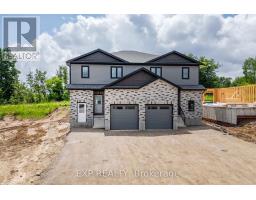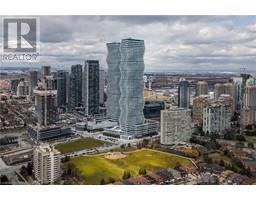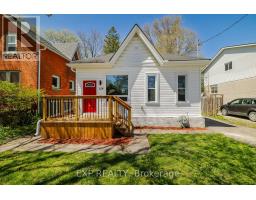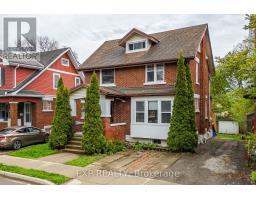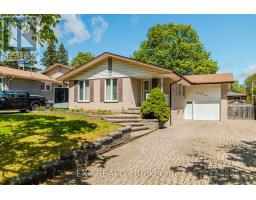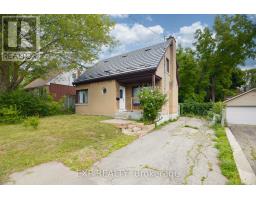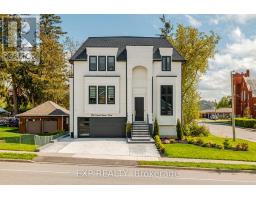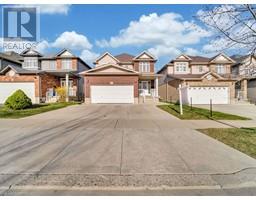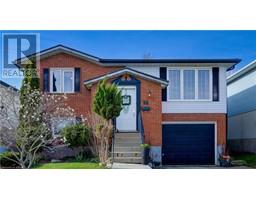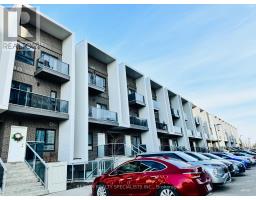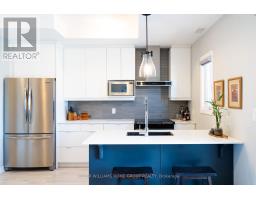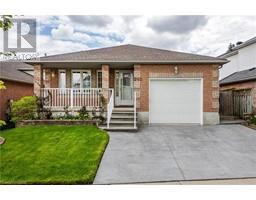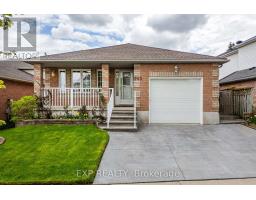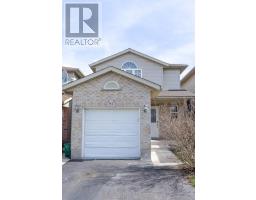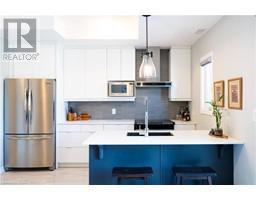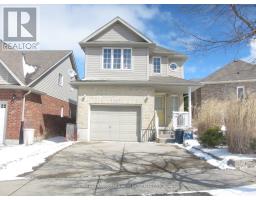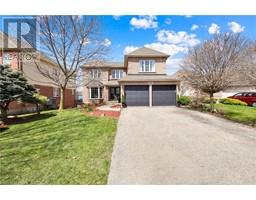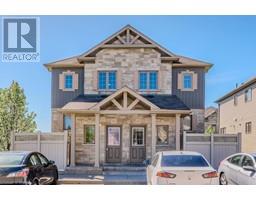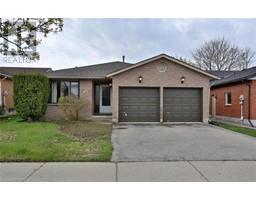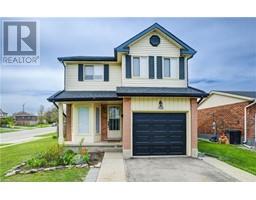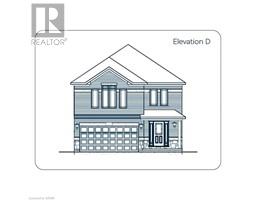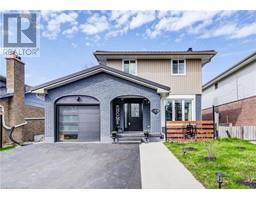508 DOONWOODS CRES, Kitchener, Ontario, CA
Address: 508 DOONWOODS CRES, Kitchener, Ontario
Summary Report Property
- MKT IDX8261160
- Building TypeHouse
- Property TypeSingle Family
- StatusBuy
- Added1 weeks ago
- Bedrooms4
- Bathrooms4
- Area0 sq. ft.
- DirectionNo Data
- Added On04 May 2024
Property Overview
Welcome to 508 DOONWOODS Crescent, a captivating and meticulously upgraded former Ridgeview's Spec Home nestled in the heart of the esteemed Urban Woods community in Doon South, Kitchener. Boasting modern elegance and virtually brand-new allure, this residence offers a move-in ready haven in one of the area's finest neighborhoods. The exterior exudes curb appeal with a double concrete driveway, garage, and a striking blend of brick and stone accents. With over 2,500 sq feet of fully finished living space, this home encompasses 4 bedrooms and 3.5 bathrooms. The two-tone kitchen, featuring an oversized island with a custom-built rangehood. The covered patio provides a perfect spot to embrace every Canadian season. Main floor amenities include laundry and a mudroom. Upstairs, three generously sized bedrooms lead to the primary suite, characterized by expansive windows, vaulted ceilings, a walk-in closet, and a spa-like ensuite. The nine-foot ceilings seamlessly transition to the finished basement, offering a space with a rec room, office, and a potential 4th bedroom or playroom. Book your appointment and make an offer to make this stunning property your new home. (id:51532)
Tags
| Property Summary |
|---|
| Building |
|---|
| Level | Rooms | Dimensions |
|---|---|---|
| Second level | Bedroom 2 | 3.61 m x 3.91 m |
| Bedroom 3 | 3.63 m x 3.91 m | |
| Primary Bedroom | 3.38 m x 6.17 m | |
| Basement | Bedroom 4 | 3.96 m x 2.49 m |
| Cold room | 2.34 m x 2.01 m | |
| Office | 3.99 m x 2.18 m | |
| Recreational, Games room | 4.39 m x 4.52 m | |
| Utility room | 2.51 m x 3.25 m | |
| Main level | Dining room | 4.27 m x 2.67 m |
| Kitchen | 4.27 m x 4.44 m | |
| Laundry room | 2.44 m x 2.11 m | |
| Living room | 3.1 m x 5.72 m |
| Features | |||||
|---|---|---|---|---|---|
| Attached Garage | Central air conditioning | ||||









































