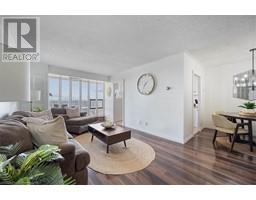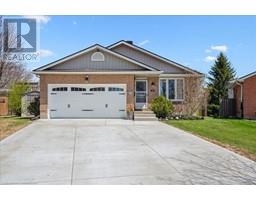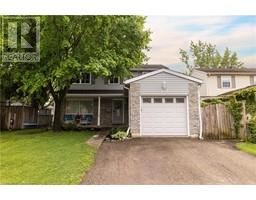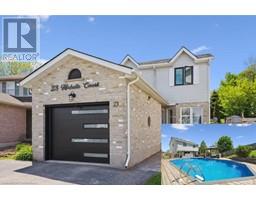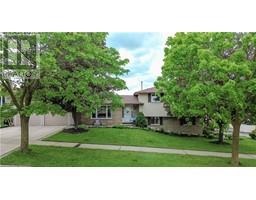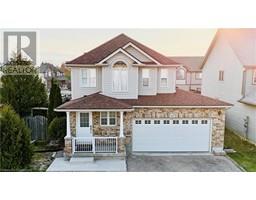51 PAULANDER Drive Unit# 101 323 - Victoria Hills, Kitchener, Ontario, CA
Address: 51 PAULANDER Drive Unit# 101, Kitchener, Ontario
Summary Report Property
- MKT ID40739153
- Building TypeRow / Townhouse
- Property TypeSingle Family
- StatusBuy
- Added6 days ago
- Bedrooms3
- Bathrooms2
- Area1300 sq. ft.
- DirectionNo Data
- Added On09 Jun 2025
Property Overview
Welcome to this beautifully updated 3-bedroom, 2-bathroom townhouse offering over 1,300 sq ft of carpet-free living space, plus a fully finished basement — perfect for a home office, gym, or extra family room. The open-concept main floor features recently upgraded flooring and a seamless flow from the dining area overlooking the bright and spacious living room, ideal for both entertaining and everyday living. The modernized bathrooms and thoughtful finishes throughout add a fresh, contemporary touch. Enjoy the convenience of a 1-car garage with extra built-in storage, making organization effortless. Located within walking distance to public transit and just minutes from shopping, schools, parks, and more — this home offers a great lifestyle and value all in one! Don’t miss out on this move-in-ready gem! (id:51532)
Tags
| Property Summary |
|---|
| Building |
|---|
| Land |
|---|
| Level | Rooms | Dimensions |
|---|---|---|
| Second level | Bedroom | 10'5'' x 8'4'' |
| Bedroom | 14'7'' x 8'6'' | |
| 4pc Bathroom | 8'6'' x 4'9'' | |
| Primary Bedroom | 14'9'' x 11'1'' | |
| Basement | 3pc Bathroom | 6'9'' x 4'3'' |
| Recreation room | 16'1'' x 13'6'' | |
| Main level | Dining room | 9'8'' x 9'4'' |
| Eat in kitchen | 17'2'' x 7'7'' | |
| Living room | 16'9'' x 10'9'' |
| Features | |||||
|---|---|---|---|---|---|
| Attached Garage | Central Vacuum | Dryer | |||
| Refrigerator | Stove | Water softener | |||
| Washer | Window Coverings | Garage door opener | |||
| Central air conditioning | |||||




































