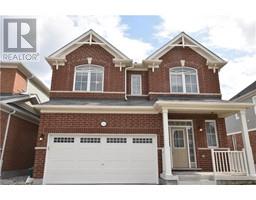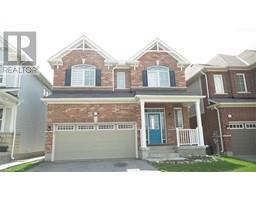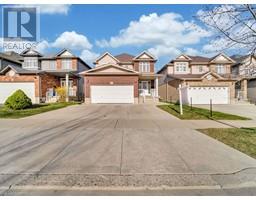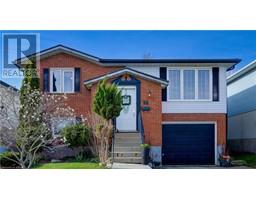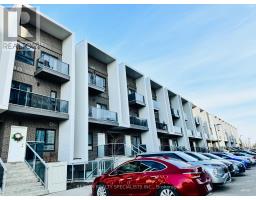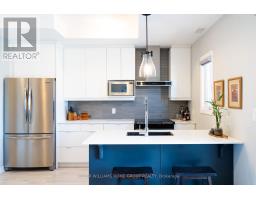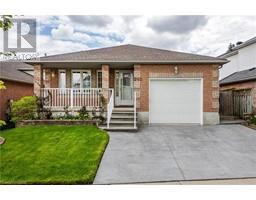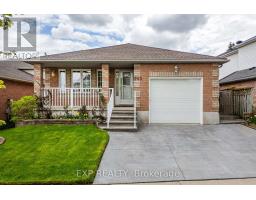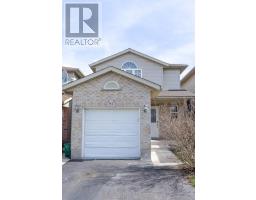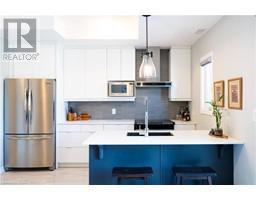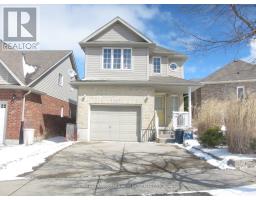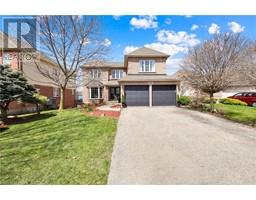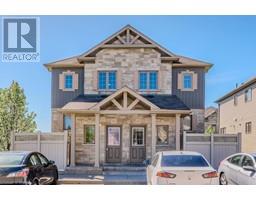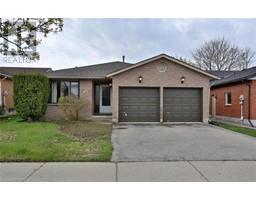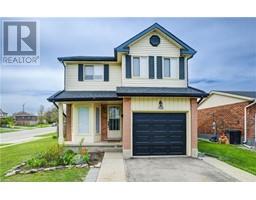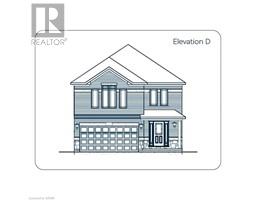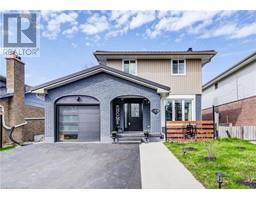510 BLAIR CREEK Drive 335 - Pioneer Park/Doon/Wyldwoods, Kitchener, Ontario, CA
Address: 510 BLAIR CREEK Drive, Kitchener, Ontario
Summary Report Property
- MKT ID40583331
- Building TypeHouse
- Property TypeSingle Family
- StatusBuy
- Added1 weeks ago
- Bedrooms4
- Bathrooms4
- Area2600 sq. ft.
- DirectionNo Data
- Added On08 May 2024
Property Overview
Welcome to this only 4-year-old, 4-Bedroom +1 2nd floor Family Room, 4-Bathroom, Double garage, 6-Parking Spots, Gorgeous, Hi-Tech house! It is located 5 minutes to the 401 Expwy, a quiet and family-oriented community and the most favorable community in the area. The whole house features an ecobee thermometer & a Smart lock, all of which can be remotely controlled through a computer or cell phone. 9 ceiling, oak hardwood on the main floor, and a hallway & family room on the 2nd floor. All maple hardwood vanities with celeriac countertops on Ensuite & 2 full-size bathroom. The HRV, water Softener, Reversed water Softener (for drinking & cooking on the side of sink), central AC & Vacuum are all owned. Double trash-can drawer beside the sink. ecobee thermometer & Smart lock all can be remotely controlled through online & cell phone. 2nd floor laundry room with countertop & cabinets on the wall. The main floor features the open concept of the Great room, Dining room, Kitchen, Breakfast room which makes the atmosphere cozier & more comfortable. Large Great room with 3-panel widening windows, along with a formal dining room; huge Kitchen with a lot of oak hardwood cabinets & a full 4-person-size island with all granite countertops; all stainless appliances, including an Frigidaire 3-door Fridge with a water & ice dispenser, Samsung stove & Dishwasher. A mud room with an additional closet beside the powder room is very convenient for accessing the cars directly in the winter. The big foyer has a closet with a double mirror sliding door. A widening patio door to the back yard with a decent-sized storage shed in the backyard. The 2nd floor features a huge family room with a vaulted ceiling & wide window. The great-sized master bedroom on the back of the house has a huge size of walk-in closet. The glass door shower, a double sink in En-suite. The 4th bedroom faces the front of the house with a partially vaulted ceiling. Both 2nd & 3rd bedrooms are large. (id:51532)
Tags
| Property Summary |
|---|
| Building |
|---|
| Land |
|---|
| Level | Rooms | Dimensions |
|---|---|---|
| Second level | Laundry room | Measurements not available |
| 4pc Bathroom | Measurements not available | |
| 5pc Bathroom | Measurements not available | |
| Family room | 14'8'' x 10'10'' | |
| Bedroom | 10'8'' x 11'0'' | |
| Bedroom | 11'2'' x 11'8'' | |
| Bedroom | 11'4'' x 9'10'' | |
| 5pc Bathroom | Measurements not available | |
| Primary Bedroom | 15'0'' x 14'4'' | |
| Main level | Foyer | Measurements not available |
| Mud room | Measurements not available | |
| 2pc Bathroom | Measurements not available | |
| Breakfast | 11'6'' x 12'0'' | |
| Kitchen | 12'9'' x 16'3'' | |
| Dining room | 12'8'' x 9'0'' | |
| Great room | 16'0'' x 15'0'' |
| Features | |||||
|---|---|---|---|---|---|
| Southern exposure | Sump Pump | Automatic Garage Door Opener | |||
| Detached Garage | Central Vacuum | Dishwasher | |||
| Dryer | Refrigerator | Stove | |||
| Water softener | Water purifier | Washer | |||
| Microwave Built-in | Window Coverings | Garage door opener | |||
| Central air conditioning | |||||




















































