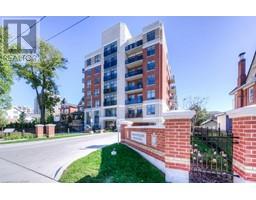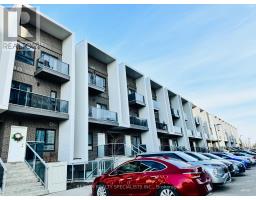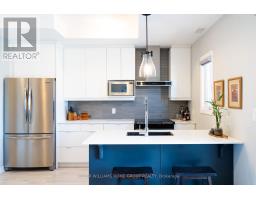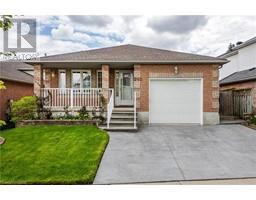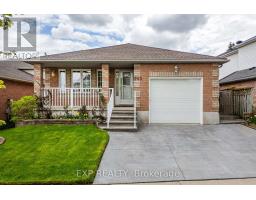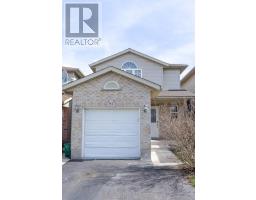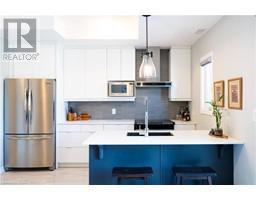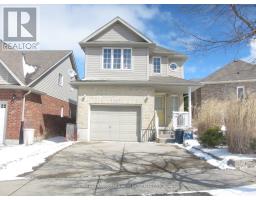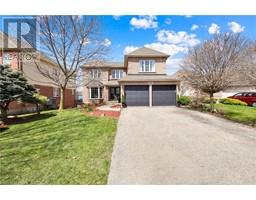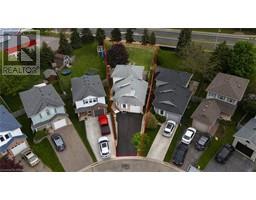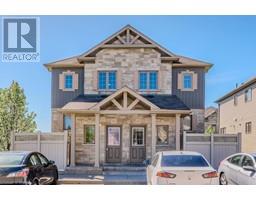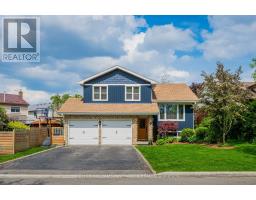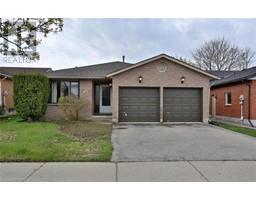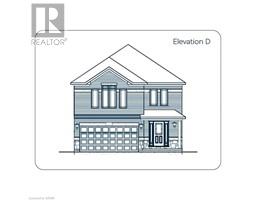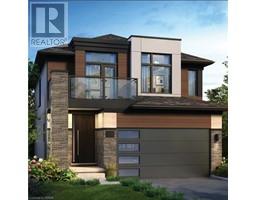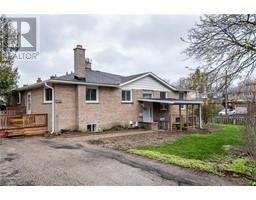54 DONNENWERTH Drive 333 - Laurentian Hills/Country Hills W, Kitchener, Ontario, CA
Address: 54 DONNENWERTH Drive, Kitchener, Ontario
Summary Report Property
- MKT ID40563710
- Building TypeHouse
- Property TypeSingle Family
- StatusBuy
- Added2 weeks ago
- Bedrooms3
- Bathrooms2
- Area2107 sq. ft.
- DirectionNo Data
- Added On06 May 2024
Property Overview
Spotless semi-detached family home that is filled with upgrades that will surely impress! Featuring 1,537 SqFt of living space with 3 Bedrooms, 1.5 Bathrooms and a double car garage! The main level has a chef’s dream kitchen with high end cabinets, large island, quartz countertops and high-end stainless steel appliances that are all included! The open concept main floor is great for entertaining with friends and family, while the hardwood flooring will make cleaning up a breeze. Upstairs are 3 generous sized bedrooms (with a walk-in closet for the Primary bedroom) and a full 4-piece family bathroom. Also on the top level you will find a large family room with high ceilings and oversized windows, perfect for family movie nights or just hanging out. This home is fully carpet free. The back yard has a large deck, a gazebo and a fully fenced yard, to give your family time to play and socialize. If you love to BBQ and keeping an eye on the kids & pets then this back yard was made for you! The basement has loads of storage space with a rough-in for a future bathroom & Rec Room awaiting your finishing touches. House has a double car garage and a double wide driver for a total of 4 cars parking. Perfect location close to schools, parks, grocery stores, shopping, trails and with easy access to Highway 7/8 and 401! (id:51532)
Tags
| Property Summary |
|---|
| Building |
|---|
| Land |
|---|
| Level | Rooms | Dimensions |
|---|---|---|
| Second level | 4pc Bathroom | Measurements not available |
| Bedroom | 8'4'' x 10'4'' | |
| Bedroom | 8'5'' x 10'6'' | |
| Primary Bedroom | 12'10'' x 10'11'' | |
| Great room | 17'2'' x 15'5'' | |
| Basement | Other | 18'9'' x 25'3'' |
| Main level | 2pc Bathroom | Measurements not available |
| Living room | 18'10'' x 10'4'' | |
| Dining room | 9'1'' x 8'9'' | |
| Kitchen | 12'6'' x 13'3'' |
| Features | |||||
|---|---|---|---|---|---|
| Paved driveway | Automatic Garage Door Opener | Attached Garage | |||
| Central Vacuum | Dishwasher | Refrigerator | |||
| Stove | Water softener | Microwave Built-in | |||
| Window Coverings | Garage door opener | Central air conditioning | |||































