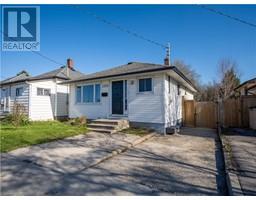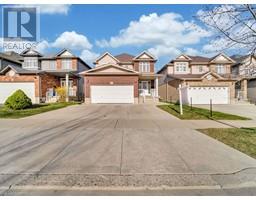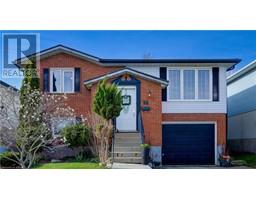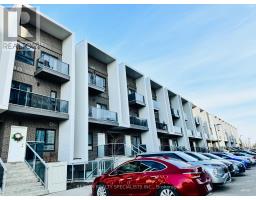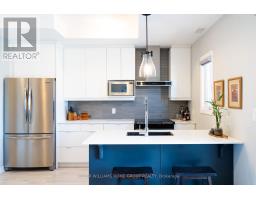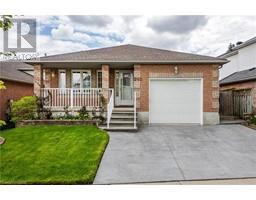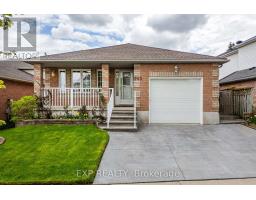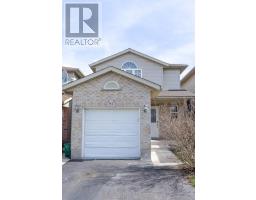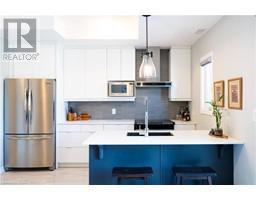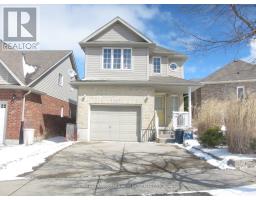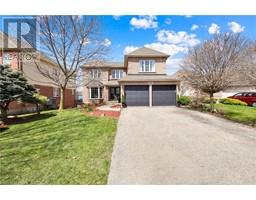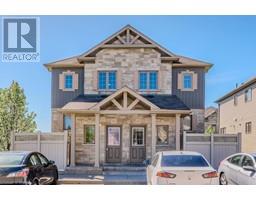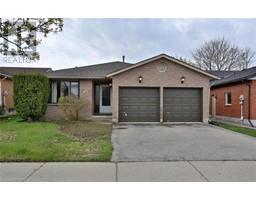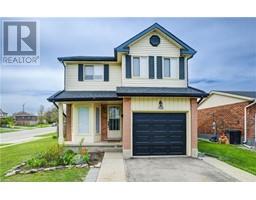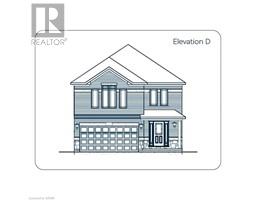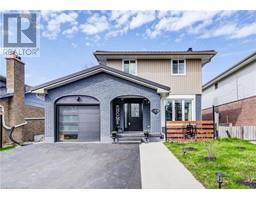60 FREDERICK Street Unit# 2709 212 - Downtown Kitchener/East Ward, Kitchener, Ontario, CA
Address: 60 FREDERICK Street Unit# 2709, Kitchener, Ontario
Summary Report Property
- MKT ID40579396
- Building TypeApartment
- Property TypeSingle Family
- StatusBuy
- Added1 weeks ago
- Bedrooms2
- Bathrooms2
- Area690 sq. ft.
- DirectionNo Data
- Added On08 May 2024
Property Overview
Discover elevated living at Kitchener's tallest condominium, where urban refinement meets comfort and convenience. Welcome to 60 FREDERICK Street, an architectural masterpiece constructed in 2022. This impeccable unit, #2709, presents 690 square feet of contemporary luxury living, accompanied by a generous 72-square-foot balcony. Boasting 2 bedrooms and 2 full bathrooms, this residence is nestled in the heart of downtown Kitchener within the renowned DTK Condos. Inside, revel in lofty ceilings, the convenience of in-suite laundry, and a thoughtfully crafted kitchen featuring modern high-gloss cabinetry, sleek appliances, and exquisite quartz countertops. Flooded with natural light through floor-to-ceiling windows, the open-concept layout offers breathtaking views from the 27th floor of the dynamic cityscape and tranquil surroundings. Complete with a storage locker and parking spot, this unit resides within a building replete with luxurious amenities. Step into the lobby greeted by on-site concierge services and a state-of-the-art Virtual Concierge System. For the active enthusiast, a fully-equipped fitness center and yoga studio await on the 6th floor. Additionally, the 5th and 6th floors feature a spacious party room and a meticulously landscaped rooftop terrace equipped with BBQs, perfect for entertaining while enjoying panoramic city views. Ideally situated just steps away from public transit, the Ion LRT, Conestoga College DTK Campus, and more. (id:51532)
Tags
| Property Summary |
|---|
| Building |
|---|
| Land |
|---|
| Level | Rooms | Dimensions |
|---|---|---|
| Main level | Laundry room | 2'8'' x 2'6'' |
| 3pc Bathroom | 7'1'' x 4'11'' | |
| Kitchen | 9'10'' x 11'2'' | |
| Bedroom | 9'10'' x 11'2'' | |
| Living room/Dining room | 9'10'' x 11'2'' | |
| Primary Bedroom | 9'10'' x 11'2'' | |
| 3pc Bathroom | 7'1'' x 4'11'' |
| Features | |||||
|---|---|---|---|---|---|
| Balcony | Underground | Covered | |||
| Visitor Parking | Dishwasher | Dryer | |||
| Stove | Washer | Microwave Built-in | |||
| Garage door opener | Central air conditioning | Exercise Centre | |||
| Party Room | |||||

























