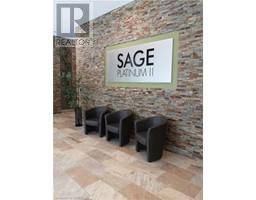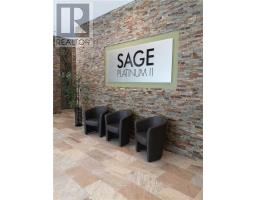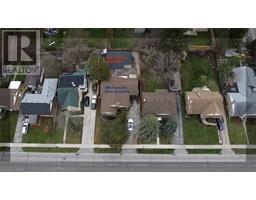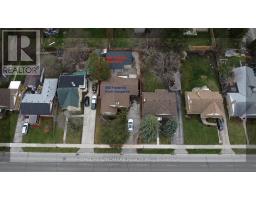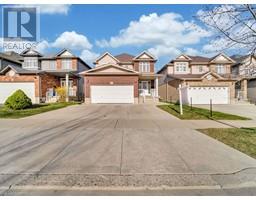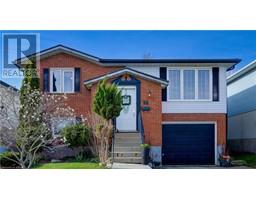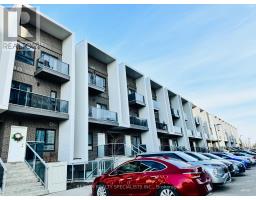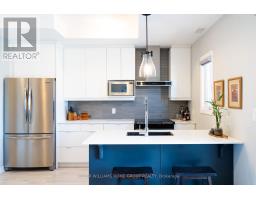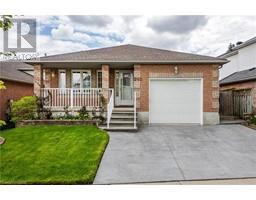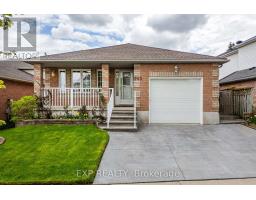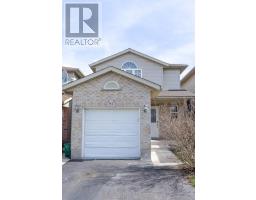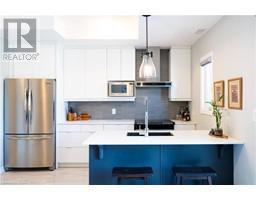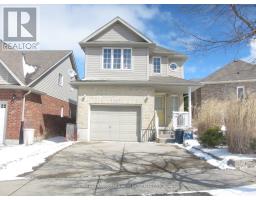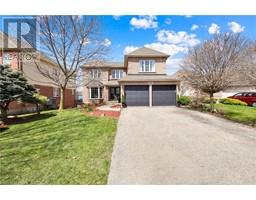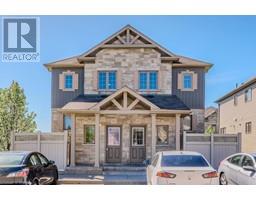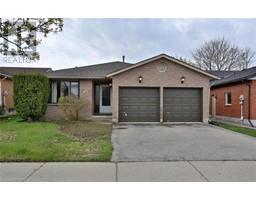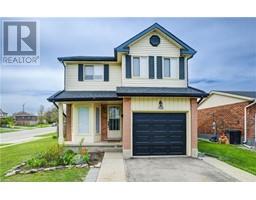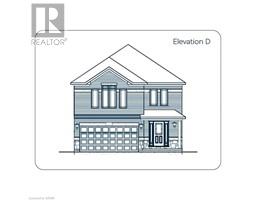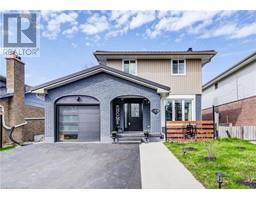685 FREDERICK Street 224 - Heritage Park/Rosemount, Kitchener, Ontario, CA
Address: 685 FREDERICK Street, Kitchener, Ontario
Summary Report Property
- MKT ID40572275
- Building TypeDuplex
- Property TypeMulti-family
- StatusBuy
- Added6 days ago
- Bedrooms6
- Bathrooms4
- Area3125 sq. ft.
- DirectionNo Data
- Added On09 May 2024
Property Overview
685 Frederick St is one of the very few ADU (additional dwelling unit in the back yard) in Kitchener and Waterloo area. If you are a big family trying to live closer and also need some some space in between , 685 Frederick St is the one for you. If you are an investor looking for POSITIVE CASH FLOW, 685 Frederick St is the one for you. 685 Frederick St includes a total living space over 3000 sqft. The front unit is an amazing bungalow with 2 bedrooms+ 1 living room in the main level and 2 bedrooms + 1 family room in the basement. The basement in the front unit can be easily converted to a legal basement due to its huge space on both main and lower level and existing separated entrance. The new built 2 bedroom 818 sqft additional dwelling unit in its backyard is perfect for either in-laws or extra incomes. Existing duplex (+potentially legal basement unit) with 2-3 rental incomes within ONE purchase, 685 Frederick St can roughly generate $6000-7000 dollars rental income. For a big family or multi unit use, parking is the KEY. 685 Frederick St includes 1 garage parking and 5 drive way parkings. Super close to Highway 85, Schools, Webber park, Frederick Mall, Shantz Park and Stanley Park Conservation Area. With all that being said, 685 Frederick St is one of the most unique multi residential property in KW area. (id:51532)
Tags
| Property Summary |
|---|
| Building |
|---|
| Land |
|---|
| Features | |||||
|---|---|---|---|---|---|
| Paved driveway | Attached Garage | Window Coverings | |||
| Central air conditioning | |||||




































