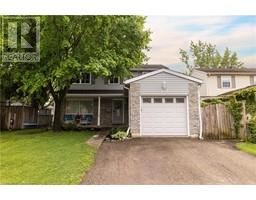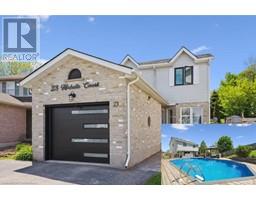73 WATER Street S 313 - Downtown Kitchener/W. Ward, Kitchener, Ontario, CA
Address: 73 WATER Street S, Kitchener, Ontario
Summary Report Property
- MKT ID40743852
- Building TypeHouse
- Property TypeSingle Family
- StatusBuy
- Added4 days ago
- Bedrooms3
- Bathrooms2
- Area1220 sq. ft.
- DirectionNo Data
- Added On21 Jun 2025
Property Overview
Welcome to this beautifully restored Victorian gem, perfectly situated in the sought-after Victoria Park Heritage District, just steps from the park and Kitchener’s vibrant Innovation District. This century home blends timeless character with thoughtful updates throughout. The home has a stunning kitchen with high-end gourmet appliances, complemented by beautiful maple hardwood floors throughout. The bright and spacious living and dining rooms are ideal for entertaining, while the convenience of main floor laundry adds to the ease of living. Upstairs, you'll find three bedrooms and a newly updated four-piece bath. The private fenced backyard, adorned with mature trees, offers a peaceful retreat. The detached garage offers versatility, serving as a potential shop, studio, or man cave. Located just steps away from the historic Victoria Park, which has recently undergone a restoration project, you can enjoy the beauty of the park with ease. Additionally, the home is a mere two-minute walk to the LRT and a short 15-minute walk to the Go & Via Rail station, making commuting a breeze. Don't miss the opportunity to own this exceptional home in a prime location! (id:51532)
Tags
| Property Summary |
|---|
| Building |
|---|
| Land |
|---|
| Level | Rooms | Dimensions |
|---|---|---|
| Second level | 4pc Bathroom | Measurements not available |
| Bedroom | 13'1'' x 7'9'' | |
| Bedroom | 10'1'' x 7'0'' | |
| Bedroom | 6'6'' x 13'0'' | |
| Main level | 2pc Bathroom | Measurements not available |
| Mud room | 9'7'' x 14'10'' | |
| Kitchen | 13'5'' x 8'2'' | |
| Dining room | 13'4'' x 8'3'' | |
| Living room | 12'10'' x 10'8'' |
| Features | |||||
|---|---|---|---|---|---|
| Conservation/green belt | Detached Garage | Dishwasher | |||
| Dryer | Refrigerator | Stove | |||
| Washer | Central air conditioning | ||||


























































