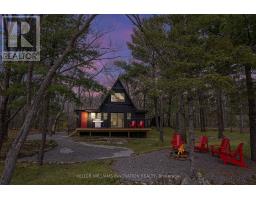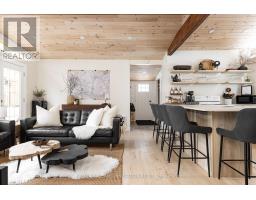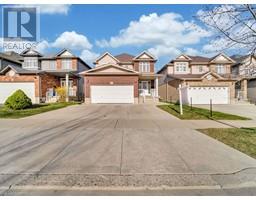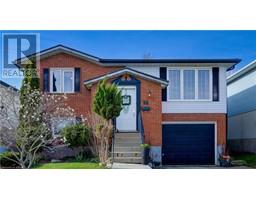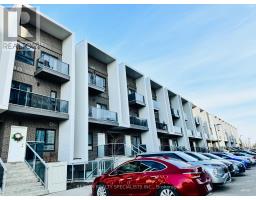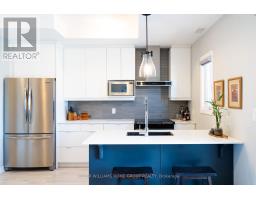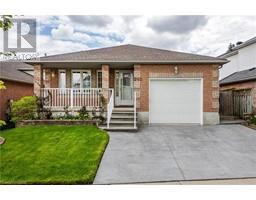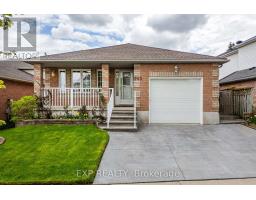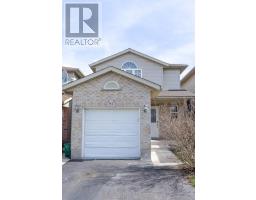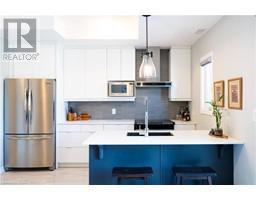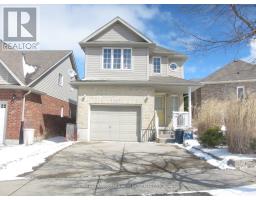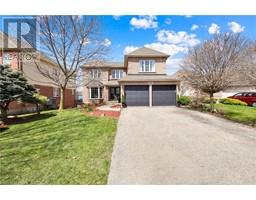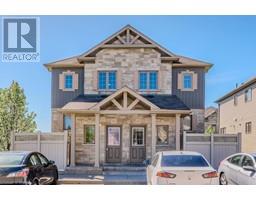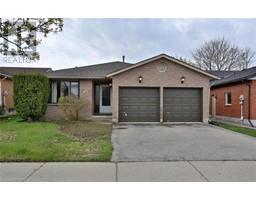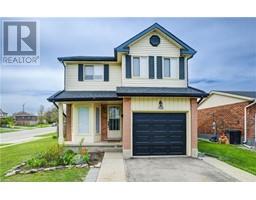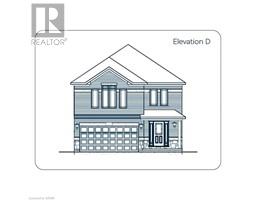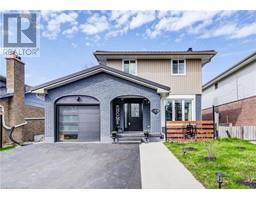905 RIVERSTONE CRT, Kitchener, Ontario, CA
Address: 905 RIVERSTONE CRT, Kitchener, Ontario
Summary Report Property
- MKT IDX8287400
- Building TypeHouse
- Property TypeSingle Family
- StatusBuy
- Added1 weeks ago
- Bedrooms4
- Bathrooms4
- Area0 sq. ft.
- DirectionNo Data
- Added On05 May 2024
Property Overview
Introducing Deer Ridge Luxury Estates: a meticulously designed executive residence spanning 5,150 sq ft, boasting 5 beds and 4 baths. Enter a realm of sophistication with travertine and Brazilian hardwood flooring. The chef's kitchen features top-tier stainless steel appliances, gas stove, oversized island, and granite countertops, with heated flooring for comfort. Flow seamlessly into the family room with vaulted ceilings, gas fireplace, and expansive windows. Garden doors lead to a private backyard oasis with armor stone landscaping. A formal dining room and main floor laundry/mudroom add practical elegance. Upstairs, the primary bedroom retreat offers coffered ceilings, walk-in closet, and spa-like ensuite. Three additional bedrooms, a family bathroom, and office nook complete this level. The lower level boasts a fully finished recreation room, fifth bedroom, bathroom, and wet bar area. Outside, a double car garage and space for four cars in the driveway. Minutes from the 401, schools, trails, and amenities, Deer Ridge Kitchener invites you to indulge in luxury living (id:51532)
Tags
| Property Summary |
|---|
| Building |
|---|
| Level | Rooms | Dimensions |
|---|---|---|
| Second level | Primary Bedroom | 7.54 m x 5.89 m |
| Bedroom | 4.32 m x 5.31 m | |
| Bedroom | 4.62 m x 4.39 m | |
| Bedroom | 4.47 m x 4.04 m | |
| Basement | Recreational, Games room | 15.72 m x 13.94 m |
| Bedroom | 5.69 m x 4.03 m | |
| Main level | Office | 4.34 m x 4.62 m |
| Great room | 7.34 m x 5.89 m | |
| Kitchen | 8.89 m x 4.8 m | |
| Dining room | 4.93 m x 4.34 m | |
| Laundry room | 3.1 m x 2.51 m |
| Features | |||||
|---|---|---|---|---|---|
| Cul-de-sac | Attached Garage | Central air conditioning | |||







































