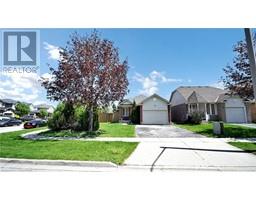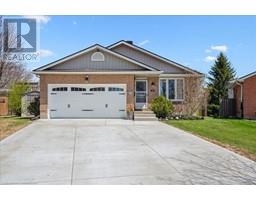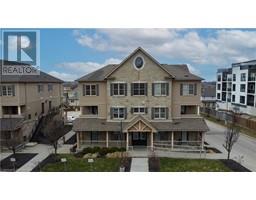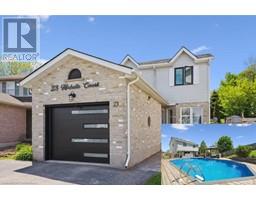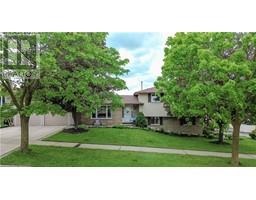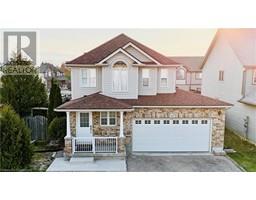907 APPLE HILL LANE Lane Unit# 87 336 - Trussler, Kitchener, Ontario, CA
Address: 907 APPLE HILL LANE Lane Unit# 87, Kitchener, Ontario
Summary Report Property
- MKT ID40735459
- Building TypeRow / Townhouse
- Property TypeSingle Family
- StatusBuy
- Added1 days ago
- Bedrooms2
- Bathrooms2
- Area1055 sq. ft.
- DirectionNo Data
- Added On31 May 2025
Property Overview
Welcome to 907 Apple Hill Lane - great location, sought after family-friendly neighborhood. Spacious, contemporary kitchen with ample cabinetry and prep space. Granite countertops, stylish tile backsplash. Large windows that fill the space with natural light. Step outside to your oversized private balcony – perfect for relaxing or extending your living space during warmer months. Located just minutes from top-rated schools, shopping, public transit, and RBJ Schlegel Park. Whether you're a first-time buyer, downsizer, or investor, this home offers the ideal mix of lifestyle, location, and low-maintenance living. Don’t miss your chance to own this exceptional home in one of Kitchener’s most desirable communities. Book your private showing today! (id:51532)
Tags
| Property Summary |
|---|
| Building |
|---|
| Land |
|---|
| Level | Rooms | Dimensions |
|---|---|---|
| Second level | Great room | 20'2'' x 12'6'' |
| Kitchen | 12'9'' x 8'6'' | |
| Third level | 4pc Bathroom | Measurements not available |
| Bedroom | 9'10'' x 9'0'' | |
| Primary Bedroom | 10'0'' x 16'0'' | |
| Main level | 2pc Bathroom | Measurements not available |
| Features | |||||
|---|---|---|---|---|---|
| Balcony | Attached Garage | Dryer | |||
| Refrigerator | Stove | Washer | |||
| Hood Fan | Garage door opener | Central air conditioning | |||




































