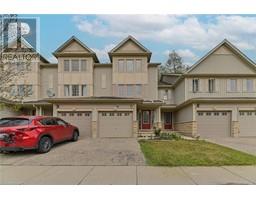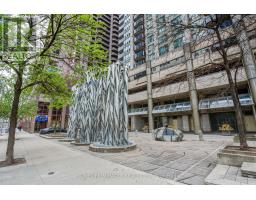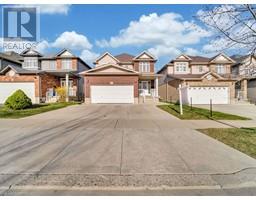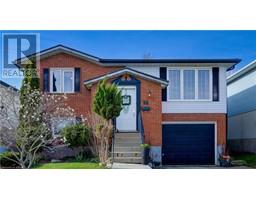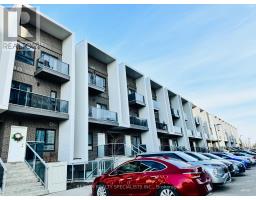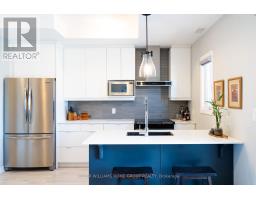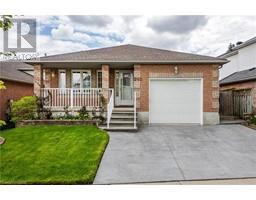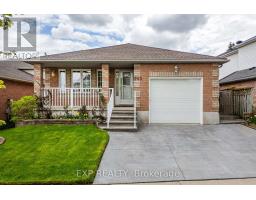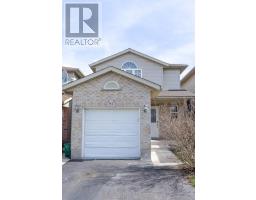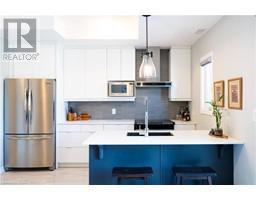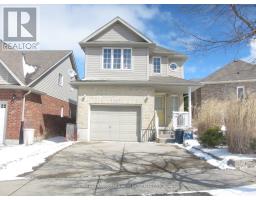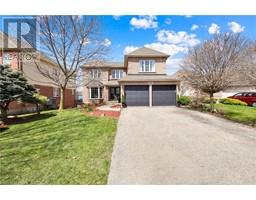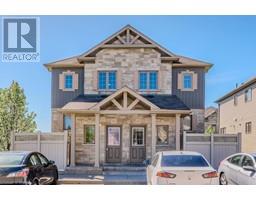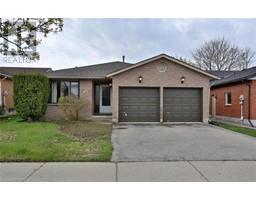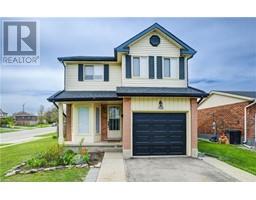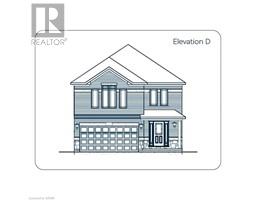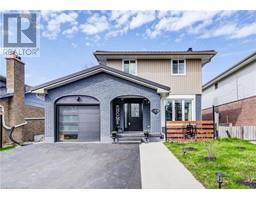#E-31 -110 ACTIVA AVE, Kitchener, Ontario, CA
Address: #E-31 -110 ACTIVA AVE, Kitchener, Ontario
Summary Report Property
- MKT IDX8321896
- Building TypeRow / Townhouse
- Property TypeSingle Family
- StatusBuy
- Added1 weeks ago
- Bedrooms3
- Bathrooms3
- Area0 sq. ft.
- DirectionNo Data
- Added On09 May 2024
Property Overview
Experience the charm of this sunlit 3 - Bedroom townhouse in Laurentian Hills. Perfect for first-time home buyers, Young professionals, and families, this home revels in natural light, providing stunning views of both sunrises and sunset. Its prime location near top schools, shopping centers, major highways, trails, and public transit ensures convenience and accessibility. The property boasts an open-concept kitchen with a built-in water filter, main floor laundry, and a spacious living area with direct backyard access. Enjoy or host gatherings on the freshly painted two-tier deck overlooking serene green space. The luxury continues with a jacuzzi in the bathroom. The light-filled basement rec room includes a large 3-piece bathroom with a tiled shower, offering flexibility as a potential fourth bedroom. Additional parking enhances convenience for both residents and guests. **** EXTRAS **** This property has one additional parking purchased separately. (id:51532)
Tags
| Property Summary |
|---|
| Building |
|---|
| Level | Rooms | Dimensions |
|---|---|---|
| Second level | Bathroom | Measurements not available |
| Bedroom 2 | 2.44 m x 2.74 m | |
| Bedroom 3 | 2.44 m x 2.74 m | |
| Third level | Primary Bedroom | 3.96 m x 3.96 m |
| Basement | Bathroom | Measurements not available |
| Recreational, Games room | 4.88 m x 4.57 m | |
| Other | 1.52 m x 4.57 m | |
| Main level | Kitchen | 5.18 m x 3.35 m |
| Laundry room | 1.52 m x 2.44 m | |
| Dining room | Measurements not available | |
| In between | Living room | 5.18 m x 3.35 m |
| Features | |||||
|---|---|---|---|---|---|
| Ravine | Conservation/green belt | Attached Garage | |||
| Central air conditioning | Visitor Parking | ||||










































