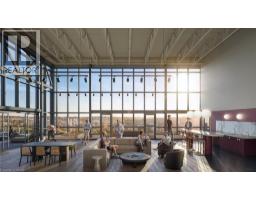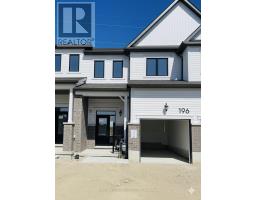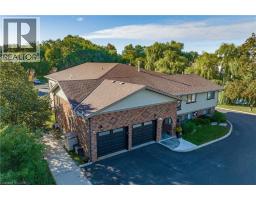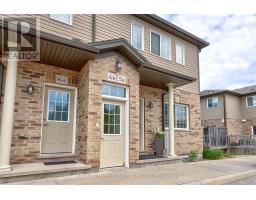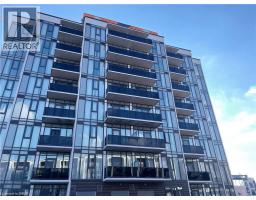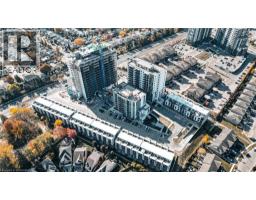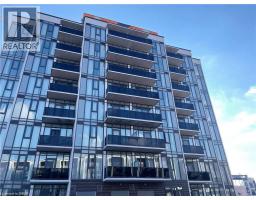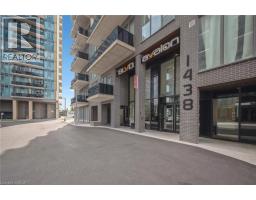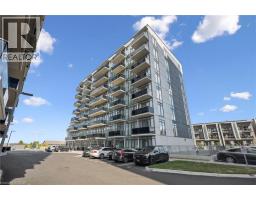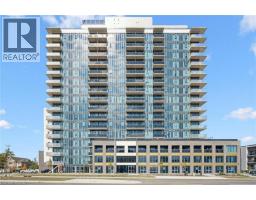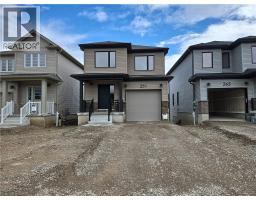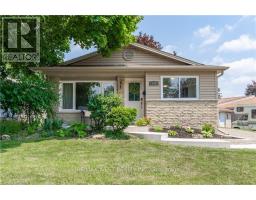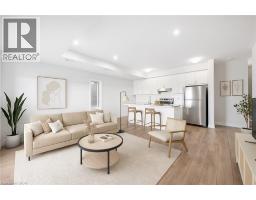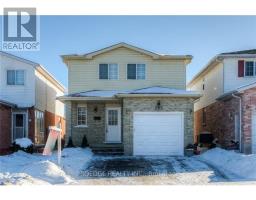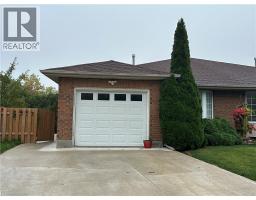1434 HIGHLAND Road W Unit# 603 337 - Forest Heights, Kitchener, Ontario, CA
Address: 1434 HIGHLAND Road W Unit# 603, Kitchener, Ontario
2 Beds1 BathsNo Data sqftStatus: Rent Views : 114
Price
$1,890
Summary Report Property
- MKT ID40765737
- Building TypeApartment
- Property TypeSingle Family
- StatusRent
- Added4 days ago
- Bedrooms2
- Bathrooms1
- AreaNo Data sq. ft.
- DirectionNo Data
- Added On25 Oct 2025
Property Overview
Welcome to a masterfully planned luxury rental community VUE at AVALON, VITA it is a sleek 1-bedroom plus den suite offers an open-concept layout, floor-to-ceiling windows, smartly designed features and finishes, and stunning outdoor terraces, patios, and balconies. Located just minutes from Kitchener's natural conservation areas, shops, and universities, and situated on major routes to whisk you to downtown or out of town. PARKING IS NOT INCLUDED IN THE PRICE OF THE UNITS (Optional EXTRA - locker $60-parking -$125) Do not miss any time and book your showing! (id:51532)
Tags
| Property Summary |
|---|
Property Type
Single Family
Building Type
Apartment
Storeys
1
Square Footage
690 sqft
Subdivision Name
337 - Forest Heights
Title
Condominium
Land Size
Unknown
Built in
2022
Parking Type
Underground,None,Visitor Parking
| Building |
|---|
Bedrooms
Above Grade
1
Below Grade
1
Bathrooms
Total
2
Interior Features
Appliances Included
Dishwasher, Dryer, Refrigerator, Stove, Washer
Basement Type
None
Building Features
Features
Southern exposure, Balcony
Style
Attached
Square Footage
690 sqft
Building Amenities
Exercise Centre, Party Room
Heating & Cooling
Cooling
Central air conditioning
Heating Type
Forced air
Utilities
Utility Sewer
Municipal sewage system
Water
Municipal water
Exterior Features
Exterior Finish
Brick, Concrete, Other
Neighbourhood Features
Community Features
School Bus
Amenities Nearby
Hospital, Public Transit, Schools, Shopping
Maintenance or Condo Information
Maintenance Fees Include
Insurance, Heat, Landscaping, Property Management, Water, Exterior Maintenance
Parking
Parking Type
Underground,None,Visitor Parking
Total Parking Spaces
1
| Land |
|---|
Other Property Information
Zoning Description
R7
| Level | Rooms | Dimensions |
|---|---|---|
| Main level | Den | 5'10'' x 6'2'' |
| Bedroom | 10'6'' x 10'11'' | |
| 4pc Bathroom | Measurements not available | |
| Kitchen | 12'4'' x 10'9'' | |
| Living room | 10'6'' x 10'3'' |
| Features | |||||
|---|---|---|---|---|---|
| Southern exposure | Balcony | Underground | |||
| None | Visitor Parking | Dishwasher | |||
| Dryer | Refrigerator | Stove | |||
| Washer | Central air conditioning | Exercise Centre | |||
| Party Room | |||||























