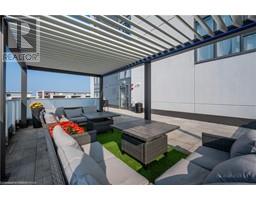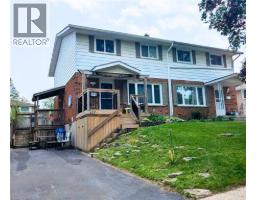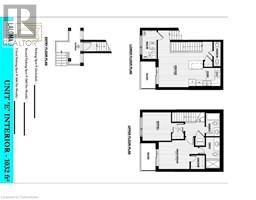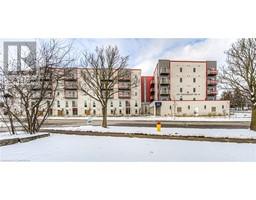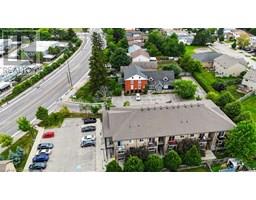181 BROADACRE Drive 335 - Pioneer Park/Doon/Wyldwoods, Kitchener, Ontario, CA
Address: 181 BROADACRE Drive, Kitchener, Ontario
Summary Report Property
- MKT ID40746579
- Building TypeRow / Townhouse
- Property TypeSingle Family
- StatusRent
- Added3 days ago
- Bedrooms3
- Bathrooms4
- AreaNo Data sq. ft.
- DirectionNo Data
- Added On19 Aug 2025
Property Overview
Welcome to this beautifully designed 1,785 sq. ft. townhouse offering spacious, modern living-complete with a finished basement, perfect for a rec room or additional living space. Every corner of this home reflects a blend of comfort and style. The sun-filled great room features oversized windows that flood the space with natural light, creating a warm, welcoming atmosphere. A sliding patio door opens to a charming backyard-ideal for enjoying your morning coffee or relaxing after a long day. The chef-inspired kitchen boasts quartz countertops, a gourmet layout with an extended breakfast bar, and a central island-perfect for cooking and entertaining. Retreat to the expansive primary bedroom, which includes a luxurious 5-piece ensuite and a generous walk-in closet. With 3+1 bedrooms and 3.5 bathrooms, this home offers plenty of space for families or professionals looking for comfort and sophistication. Additional features include close proximity to parks, top-rated schools, and a modern recreation center. Don't miss this exceptional opportunity to lease a move-in-ready home in one of (id:51532)
Tags
| Property Summary |
|---|
| Building |
|---|
| Land |
|---|
| Level | Rooms | Dimensions |
|---|---|---|
| Second level | 4pc Bathroom | Measurements not available |
| Bedroom | 9'4'' x 11'1'' | |
| Bedroom | 9'1'' x 10'6'' | |
| 5pc Bathroom | Measurements not available | |
| Primary Bedroom | 11'6'' x 15'2'' | |
| Basement | 3pc Bathroom | Measurements not available |
| Family room | 18'4'' x 10'1'' | |
| Main level | 2pc Bathroom | Measurements not available |
| Kitchen | 8'8'' x 10'4'' | |
| Dining room | 8'8'' x 9'1'' | |
| Great room | 10'1'' x 14'11'' |
| Features | |||||
|---|---|---|---|---|---|
| Attached Garage | Dishwasher | Dryer | |||
| Refrigerator | Stove | Washer | |||
| Central air conditioning | |||||




