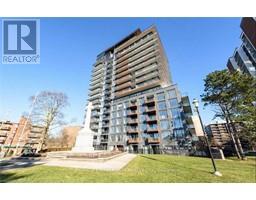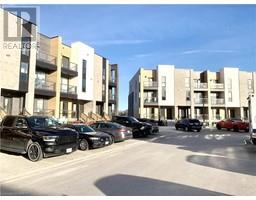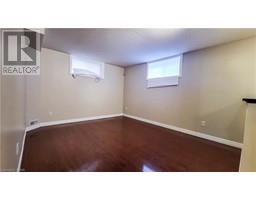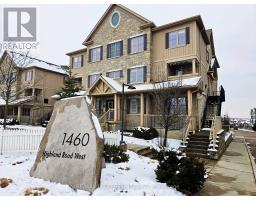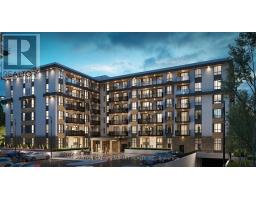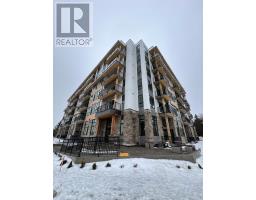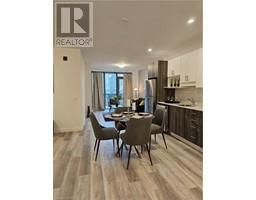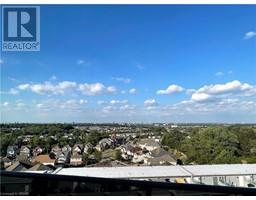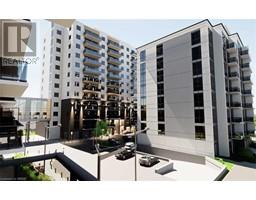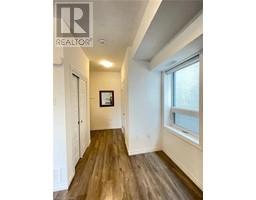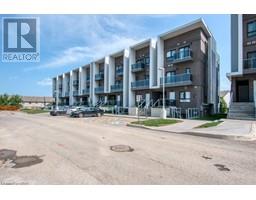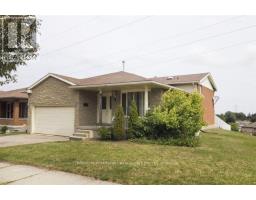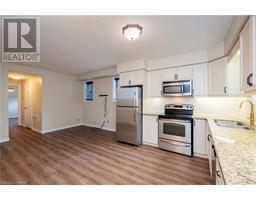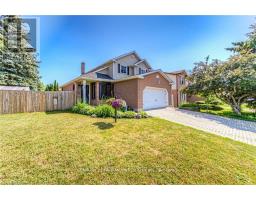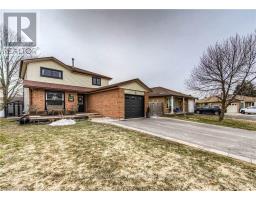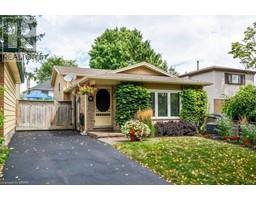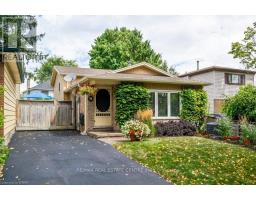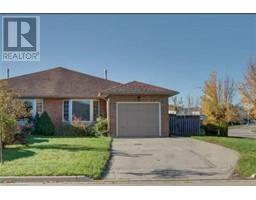237 SEDGEWOOD Street 335 - Pioneer Park/Doon/Wyldwoods, Kitchener, Ontario, CA
Address: 237 SEDGEWOOD Street, Kitchener, Ontario
3 Beds1 BathsNo Data sqftStatus: Rent Views : 697
Price
$3,000
Summary Report Property
- MKT ID40538340
- Building TypeHouse
- Property TypeSingle Family
- StatusRent
- Added11 weeks ago
- Bedrooms3
- Bathrooms1
- AreaNo Data sq. ft.
- DirectionNo Data
- Added On08 Feb 2024
Property Overview
Welcome to Your Dream Home! This Exquisite 3 Bedroom 3 Bath Home From Arista Builders, This home is in highly Desired Doon South Community Located in family centric Neighborhood of Kitchener. With Just Under 2000 Sqft Built Area Enjoy The Abundance Natural Light, Great Kitchen with Centre Island, Hardwood Floors In Great Rm, Teak Hardwood Stairs and 9 Foot Ceiling. There are 3 generously sized Bedrooms, with the Master Bedroom Coming with 4 piece Ensuite Bathroom & Walkin Closet. The 2 Bedrooms Have 4 Pc Bath to share. Laundry on Main Floor For Convenience. Walking Distance from Groh Elementary School and less than 5 minutes to Hwy 401. Close to Conestoga College. (id:51532)
Tags
| Property Summary |
|---|
Property Type
Single Family
Building Type
House
Storeys
1.5
Square Footage
1940.0000
Subdivision Name
335 - Pioneer Park/Doon/Wyldwoods
Title
Freehold
Land Size
under 1/2 acre
Parking Type
Attached Garage
| Building |
|---|
Bedrooms
Above Grade
3
Bathrooms
Total
3
Partial
1
Interior Features
Appliances Included
Dishwasher, Dryer, Freezer, Microwave, Water softener, Washer, Range - Gas, Gas stove(s), Hood Fan, Window Coverings, Garage door opener
Basement Type
Full (Unfinished)
Building Features
Features
Southern exposure, Paved driveway, Sump Pump, Automatic Garage Door Opener
Style
Detached
Construction Material
Concrete block, Concrete Walls, Wood frame
Square Footage
1940.0000
Rental Equipment
Water Heater
Heating & Cooling
Cooling
Central air conditioning
Heating Type
Forced air
Utilities
Utility Sewer
Municipal sewage system
Water
Municipal water
Exterior Features
Exterior Finish
Brick, Brick Veneer, Concrete, Wood, Shingles
Maintenance or Condo Information
Maintenance Fees Include
Insurance
Parking
Parking Type
Attached Garage
Total Parking Spaces
2
| Land |
|---|
Other Property Information
Zoning Description
Residential
| Level | Rooms | Dimensions |
|---|---|---|
| Second level | Bedroom | 9'11'' x 14'4'' |
| Bedroom | 9'1'' x 12'11'' | |
| Primary Bedroom | 14'1'' x 15'9'' | |
| Main level | 2pc Bathroom | Measurements not available |
| Great room | 16'6'' x 11'5'' | |
| Laundry room | Measurements not available | |
| Dining room | 8'10'' x 11'5'' | |
| Kitchen | 10'3'' x 11'5'' |
| Features | |||||
|---|---|---|---|---|---|
| Southern exposure | Paved driveway | Sump Pump | |||
| Automatic Garage Door Opener | Attached Garage | Dishwasher | |||
| Dryer | Freezer | Microwave | |||
| Water softener | Washer | Range - Gas | |||
| Gas stove(s) | Hood Fan | Window Coverings | |||
| Garage door opener | Central air conditioning | ||||




















