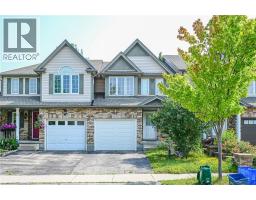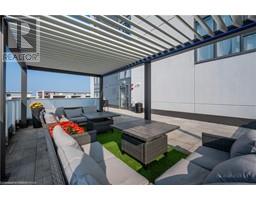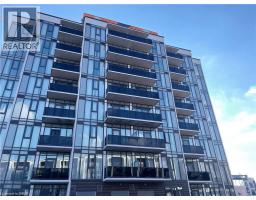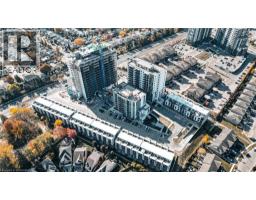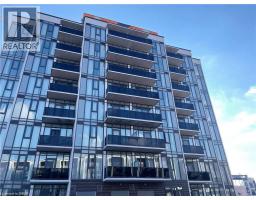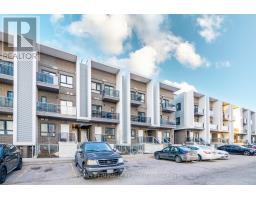257 BENNINGER Drive Unit# Upper 333 - Laurentian Hills/Country Hills W, Kitchener, Ontario, CA
Address: 257 BENNINGER Drive Unit# Upper, Kitchener, Ontario
Summary Report Property
- MKT ID40762446
- Building TypeHouse
- Property TypeSingle Family
- StatusRent
- Added3 days ago
- Bedrooms3
- Bathrooms3
- AreaNo Data sq. ft.
- DirectionNo Data
- Added On21 Aug 2025
Property Overview
Welcome to this brand-new 3-bedroom, 3-bathroom upper level home filled with natural sunlight! Spacious and comfortable, this home offers a warm and inviting living experience. Conveniently located right next to Highway 8, commuting is a breeze. Three bedrooms, including a master bedroom upstairs with an en-suite bathroom. All bedrooms are generously sized, perfect for family living. Beautiful surroundings: adjacent to a forest and playground, ideal for leisure and outdoor activities. Convenient lifestyle: just minutes from Broadwalk Plaza and Sunrise Plaza, offering shopping, dining, and entertainment options. This home is perfect for families seeking a comfortable, sunny, and conveniently located property in a serene environment. Donot miss it. (id:51532)
Tags
| Property Summary |
|---|
| Building |
|---|
| Land |
|---|
| Level | Rooms | Dimensions |
|---|---|---|
| Second level | 3pc Bathroom | Measurements not available |
| Primary Bedroom | 14'6'' x 11'2'' | |
| 4pc Bathroom | Measurements not available | |
| Laundry room | Measurements not available | |
| Bedroom | 10'4'' x 11'10'' | |
| Bedroom | 10'2'' x 11'8'' | |
| Main level | Great room | 11'7'' x 13'6'' |
| Dining room | 9'3'' x 10'1'' | |
| Kitchen | 11'11'' x 8'6'' | |
| 2pc Bathroom | Measurements not available |
| Features | |||||
|---|---|---|---|---|---|
| Attached Garage | Dishwasher | Dryer | |||
| Refrigerator | Stove | Washer | |||
| Hood Fan | Garage door opener | None | |||




















