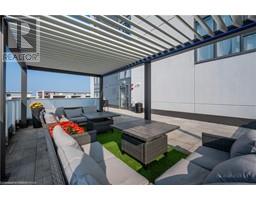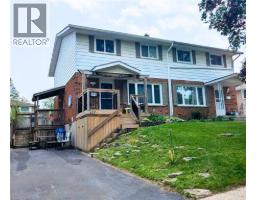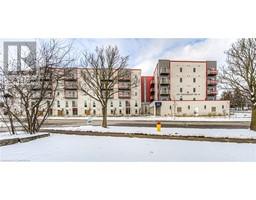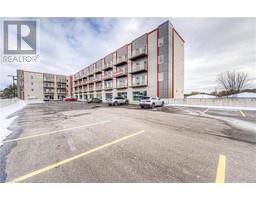316 ACTIVA Avenue 333 - Laurentian Hills/Country Hills W, Kitchener, Ontario, CA
Address: 316 ACTIVA Avenue, Kitchener, Ontario
Summary Report Property
- MKT ID40747294
- Building TypeRow / Townhouse
- Property TypeSingle Family
- StatusRent
- Added14 hours ago
- Bedrooms3
- Bathrooms2
- AreaNo Data sq. ft.
- DirectionNo Data
- Added On03 Jul 2025
Property Overview
Move-In Ready! Carpet Free, beautifully updated 3 beds, 2 baths townhouse located in a family friendly neighborhood of Laurentian West. Renovated home offers comfort living experiences. The main floor features a modern kitchen equipped with newer stainless steel appliances, a generous sized dining area, and a spacious living room with patio door opens to the deep fully fenced backyard. Three spacious bedrooms and a 4pc bathroom on the 2nd floor, the master bedroom is a true oasis, offering a generous layout with his and hers closets including a walk-in closet with a window. The basement offers a rec-room which contains a fireplace, and the laundry room has newer washer and dryer. This home is located just steps away from schools, bus routes, Laurentian Wetlands and Eby Woods Trail, a short drive to Sunrise Shopping Center and Hwy 7/8. (id:51532)
Tags
| Property Summary |
|---|
| Building |
|---|
| Land |
|---|
| Level | Rooms | Dimensions |
|---|---|---|
| Second level | 4pc Bathroom | 8'0'' x 6'5'' |
| Bedroom | 10'4'' x 8'7'' | |
| Bedroom | 11'6'' x 8'2'' | |
| Primary Bedroom | 15'7'' x 11'6'' | |
| Basement | Bonus Room | 8'4'' x 7'4'' |
| Recreation room | 16'6'' x 12'7'' | |
| Main level | 2pc Bathroom | 5'3'' x 4'11'' |
| Living room | 16'2'' x 9'4'' | |
| Dining room | 8'5'' x 7'9'' | |
| Kitchen | 9'7'' x 7'9'' |
| Features | |||||
|---|---|---|---|---|---|
| Paved driveway | Sump Pump | Attached Garage | |||
| Dishwasher | Dryer | Refrigerator | |||
| Water softener | Washer | Hood Fan | |||
| Central air conditioning | |||||































































