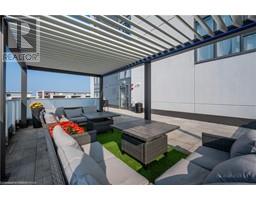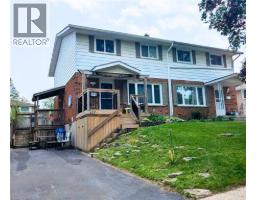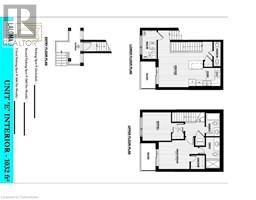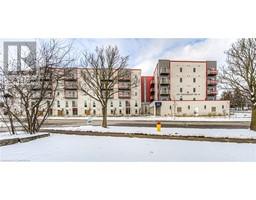5 WELLINGTON Street Unit# 811 313 - Downtown Kitchener/W. Ward, Kitchener, Ontario, CA
Address: 5 WELLINGTON Street Unit# 811, Kitchener, Ontario
Summary Report Property
- MKT ID40744733
- Building TypeApartment
- Property TypeSingle Family
- StatusRent
- Added2 weeks ago
- Bedrooms2
- Bathrooms1
- AreaNo Data sq. ft.
- DirectionNo Data
- Added On04 Aug 2025
Property Overview
Live in Waterloo regions newest premiere development, Union Towers at Station Park. Beautifully upgraded 1 bedroom + DEN, unit with Parking. Upgraded kitchen with soft close doors/drawers, extended 39” cabinets, upgraded vinyl flooring throughout. Centrally located in the Innovation District, Station Park is home to some of the most unique amenities known to a local development. Union Towers at Station Park offers residents a variety of luxury amenity spaces for all to enjoy. Amenities include: Two-lane Bowling Alley with lounge, Premier Lounge Area with Bar, Pool Table and Foosball, Private Hydropool Swim Spa & Hot Tub, Fitness Area with Gym Equipment, Yoga/Pilates Studio & Peloton Studio , Dog Washing Station / Pet Spa, Landscaped Outdoor Terrace with Cabana Seating and BBQ’s, Concierge Desk for Resident Support, Private bookable Dining Room with Kitchen Appliances, Dining Table and Lounge Chairs, Snaile Mail: A Smart Parcel Locker System for secure parcel and food delivery service. And many other indoor/outdoor amenities planned for the future such as an outdoor skating rink and ground floor restaurants!!!! (id:51532)
Tags
| Property Summary |
|---|
| Building |
|---|
| Land |
|---|
| Level | Rooms | Dimensions |
|---|---|---|
| Main level | Bedroom | 10'0'' x 9'10'' |
| 4pc Bathroom | Measurements not available | |
| Den | 7'0'' x 5'2'' | |
| Living room | 10'0'' x 10'2'' | |
| Kitchen/Dining room | 9'2'' x 10'2'' |
| Features | |||||
|---|---|---|---|---|---|
| Corner Site | Conservation/green belt | Balcony | |||
| Underground | None | Dishwasher | |||
| Dryer | Refrigerator | Stove | |||
| Washer | Microwave Built-in | Window Coverings | |||
| Central air conditioning | Exercise Centre | Party Room | |||






































