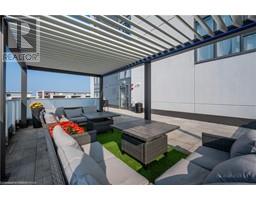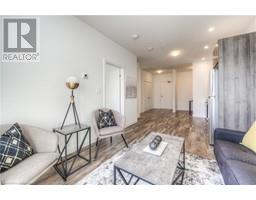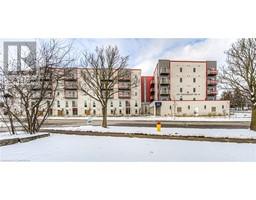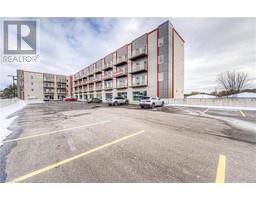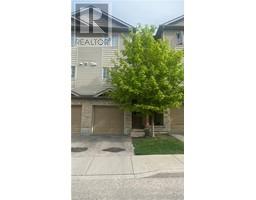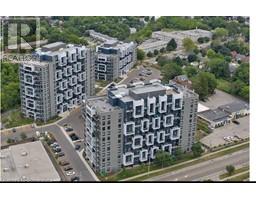50 HOWE Drive Unit# 8C 333 - Laurentian Hills/Country Hills W, Kitchener, Ontario, CA
Address: 50 HOWE Drive Unit# 8C, Kitchener, Ontario
Summary Report Property
- MKT ID40733779
- Building TypeApartment
- Property TypeSingle Family
- StatusRent
- Added3 days ago
- Bedrooms1
- Bathrooms1
- AreaNo Data sq. ft.
- DirectionNo Data
- Added On28 May 2025
Property Overview
This bright, move-in-ready townhouse condo offers the perfect blend of convenience and comfort with its open-concept layout. You'll enjoy modern appliances including a dishwasher, in-suite laundry, a spacious 4-piece bathroom, a bedroom with double closets for plenty of storage, and enough space for a home office. The private patio is ideal for BBQs and relaxing outdoors. Enjoy your exclusive parking spot right out front of your door, as well as the added privacy and peace of being located in a end-unit tucked away at the back of the complex. This is a highly walkable location featuring transit just a 3-minute walk away and groceries only 11 minutes (800m) on foot. Plus being just minutes from Hwy 7/8, Sunrise Plaza shopping, the SmartCentre on Strasburg Road, McLennan Park and all local amenities. This modern space is perfect for a young professional, retiree, or someone looking for quiet low-maintenance living. Recent upgrades include new wood laminate floors (2025), furnace (2024), A/C unit (2022), a new water softener (2024) and freshly painted. This unit is ready for you immediately - don't miss your opportunity to book a showing! (id:51532)
Tags
| Property Summary |
|---|
| Building |
|---|
| Land |
|---|
| Level | Rooms | Dimensions |
|---|---|---|
| Main level | Laundry room | Measurements not available |
| 4pc Bathroom | Measurements not available | |
| Bedroom | 12'4'' x 12'2'' | |
| Living room | 14'6'' x 11'5'' | |
| Kitchen/Dining room | 14'8'' x 14'4'' |
| Features | |||||
|---|---|---|---|---|---|
| Southern exposure | Corner Site | Balcony | |||
| No Pet Home | Sump Pump | Visitor Parking | |||
| Dishwasher | Dryer | Refrigerator | |||
| Stove | Water softener | Washer | |||
| Hood Fan | Window Coverings | Central air conditioning | |||

























