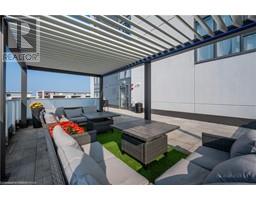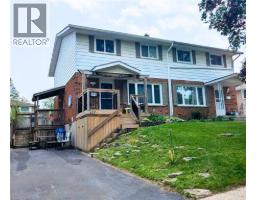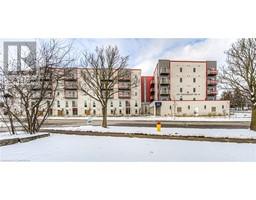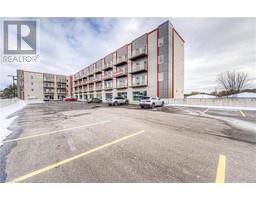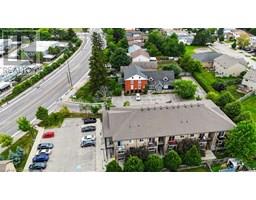60 CHARLES Street W Unit# 304 212 - Downtown Kitchener/East Ward, Kitchener, Ontario, CA
Address: 60 CHARLES Street W Unit# 304, Kitchener, Ontario
Summary Report Property
- MKT ID40745647
- Building TypeApartment
- Property TypeSingle Family
- StatusRent
- Added1 days ago
- Bedrooms1
- Bathrooms1
- AreaNo Data sq. ft.
- DirectionNo Data
- Added On09 Jul 2025
Property Overview
An incredible opportunity to live in the highly-desired Charlie West building located in the heart of downtown Kitchener! This unit features 556 sqft of living space, including a 50 sqft balcony with East facing views. The kitchen is upgraded with granite countertops, stainless steel appliances and engineered hardwood flooring. The bedroom is generous in size and a 4 piece bath presents modern interior design, in-suite laundry provides adequate convenience and the floor to ceiling windows allow a great amount of natural light. There's also a highly coveted parking pass included for the building's underground parking. The building comes with a variety of amenities from a social room with a catering kitchen to a full equipment gym. The building has concierge service along with a fifth floor terrace perfect for relaxing outdoors with your friends! (id:51532)
Tags
| Property Summary |
|---|
| Building |
|---|
| Land |
|---|
| Level | Rooms | Dimensions |
|---|---|---|
| Main level | 4pc Bathroom | Measurements not available |
| Bedroom | 10'0'' x 9'2'' | |
| Living room | 8'8'' x 9'10'' | |
| Kitchen/Dining room | 12'4'' x 9'4'' |
| Features | |||||
|---|---|---|---|---|---|
| Balcony | No Pet Home | Underground | |||
| Dishwasher | Dryer | Microwave | |||
| Refrigerator | Stove | Microwave Built-in | |||
| Window Coverings | Central air conditioning | Exercise Centre | |||






















