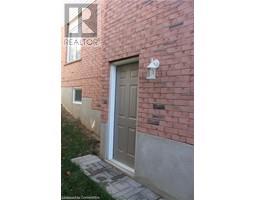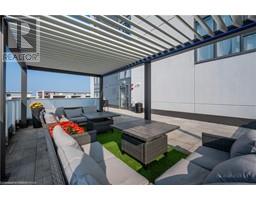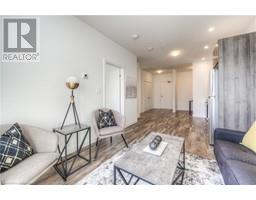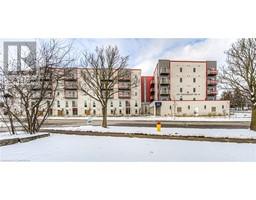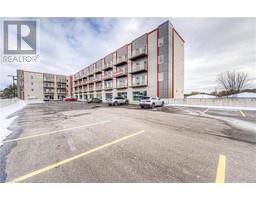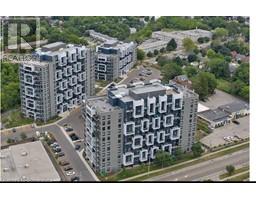78 MEADOWRIDGE Street 335 - Pioneer Park/Doon/Wyldwoods, Kitchener, Ontario, CA
Address: 78 MEADOWRIDGE Street, Kitchener, Ontario
Summary Report Property
- MKT ID40716485
- Building TypeRow / Townhouse
- Property TypeSingle Family
- StatusRent
- Added2 weeks ago
- Bedrooms3
- Bathrooms4
- AreaNo Data sq. ft.
- DirectionNo Data
- Added On15 Apr 2025
Property Overview
Welcome Home to Corner Townhome in Doon South! Step into this beautifully maintained corner unit townhome, nestled in the highly desirable Doon South neighborhood of Kitchener. Ideally located just minutes from Highway 401, and within close proximity to parks, walking trails, and Groh Public School, this home offers the perfect blend of convenience and tranquility. This open-concept home features hardwood floors throughout the main and basement, the kitchen features upgraded stainless steel appliances & granite countertop. Upstairs, you’ll find three bedrooms with natural light. The primary bedroom offers a private 4-piece ensuite, while the main bathroom is perfect for family living. The fully finished basement adds additional living space – ideal for a cozy family room, home office, or gym. Don’t miss your opportunity to call this incredible property your home! (id:51532)
Tags
| Property Summary |
|---|
| Building |
|---|
| Land |
|---|
| Level | Rooms | Dimensions |
|---|---|---|
| Second level | 3pc Bathroom | Measurements not available |
| Primary Bedroom | 13'7'' x 10'9'' | |
| Bedroom | 12'2'' x 5'8'' | |
| 4pc Bathroom | Measurements not available | |
| Bedroom | 13'1'' x 8'8'' | |
| Basement | Recreation room | 17'0'' x 16'1'' |
| 3pc Bathroom | Measurements not available | |
| Main level | 2pc Bathroom | Measurements not available |
| Kitchen | 8'8'' x 8'6'' | |
| Dining room | 14'3'' x 8'7'' | |
| Great room | 17'3'' x 10'4'' |
| Features | |||||
|---|---|---|---|---|---|
| Attached Garage | Dishwasher | Dryer | |||
| Refrigerator | Washer | Gas stove(s) | |||
| Central air conditioning | |||||

















