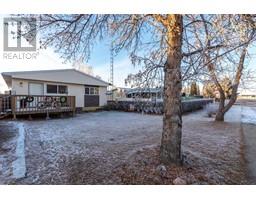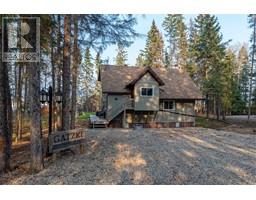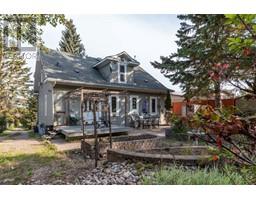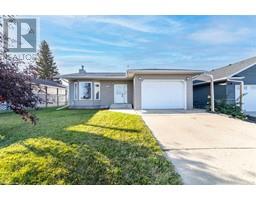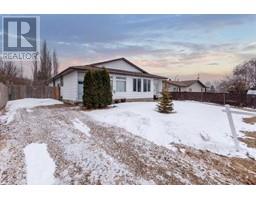5302 50 Street Kitscoty, Kitscoty, Alberta, CA
Address: 5302 50 Street, Kitscoty, Alberta
4 Beds3 Baths1014 sqftStatus: Buy Views : 546
Price
$274,369
Summary Report Property
- MKT IDA2101635
- Building TypeHouse
- Property TypeSingle Family
- StatusBuy
- Added17 weeks ago
- Bedrooms4
- Bathrooms3
- Area1014 sq. ft.
- DirectionNo Data
- Added On15 Jan 2024
Property Overview
Built in 2010 , this is a well maintained open floor plan home and comes with a newer furnace and water heater that still have warranty. This is a wonderful bi-level home with an oversized insulated utility garage with overhead door and the convenience of back alley access. Entertain guests in the large backyard watching the prairie sunsets on the west facing deck, or on those hot summer days you may prefer indoor enjoying the central air. You will enjoy spending time exploring Kitscoty's shops, restaurants, parks, golf course, or sports facilities all close by. Whether you enjoy being outdoors, cozy up indoors, or a bit of both, this beautiful home will fill the bill. Come and see for yourself. (id:51532)
Tags
| Property Summary |
|---|
Property Type
Single Family
Building Type
House
Square Footage
1014 sqft
Community Name
Kitscoty
Subdivision Name
Kitscoty
Title
Freehold
Land Size
4521 sqft|4,051 - 7,250 sqft
Built in
2010
Parking Type
Other
| Building |
|---|
Bedrooms
Above Grade
2
Below Grade
2
Bathrooms
Total
4
Partial
1
Interior Features
Appliances Included
Refrigerator, Dishwasher, Stove, Microwave Range Hood Combo, Washer & Dryer
Flooring
Carpeted, Laminate, Vinyl
Basement Type
Full (Finished)
Building Features
Features
Back lane
Foundation Type
Wood
Style
Detached
Architecture Style
Bi-level
Construction Material
Wood frame
Square Footage
1014 sqft
Total Finished Area
1014 sqft
Structures
Deck
Heating & Cooling
Cooling
Central air conditioning
Heating Type
Forced air
Neighbourhood Features
Community Features
Golf Course Development
Amenities Nearby
Golf Course, Park, Playground
Parking
Parking Type
Other
Total Parking Spaces
4
| Land |
|---|
Lot Features
Fencing
Fence
Other Property Information
Zoning Description
R
| Level | Rooms | Dimensions |
|---|---|---|
| Basement | 2pc Bathroom | 8.42 Ft x 4.75 Ft |
| Bedroom | 15.17 Ft x 13.83 Ft | |
| Bedroom | 11.58 Ft x 10.33 Ft | |
| Recreational, Games room | 17.83 Ft x 11.83 Ft | |
| Other | 19.42 Ft x 9.58 Ft | |
| Main level | 4pc Bathroom | 9.17 Ft x 4.83 Ft |
| 4pc Bathroom | 9.08 Ft x 4.83 Ft | |
| Bedroom | 13.08 Ft x 9.75 Ft | |
| Primary Bedroom | 17.00 Ft x 12.92 Ft | |
| Living room | 15.50 Ft x 10.58 Ft | |
| Kitchen | 12.50 Ft x 6.67 Ft | |
| Dining room | 15.33 Ft x 8.67 Ft |
| Features | |||||
|---|---|---|---|---|---|
| Back lane | Other | Refrigerator | |||
| Dishwasher | Stove | Microwave Range Hood Combo | |||
| Washer & Dryer | Central air conditioning | ||||



































